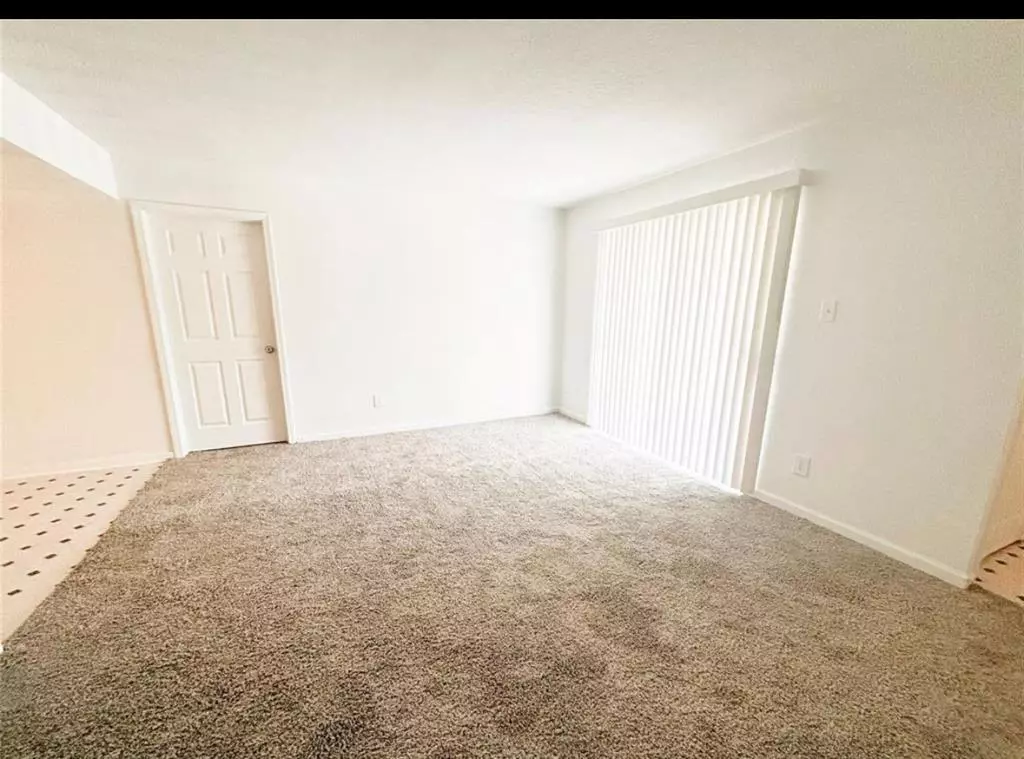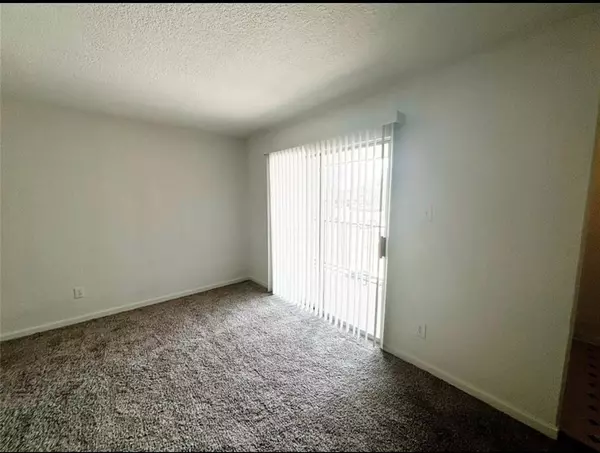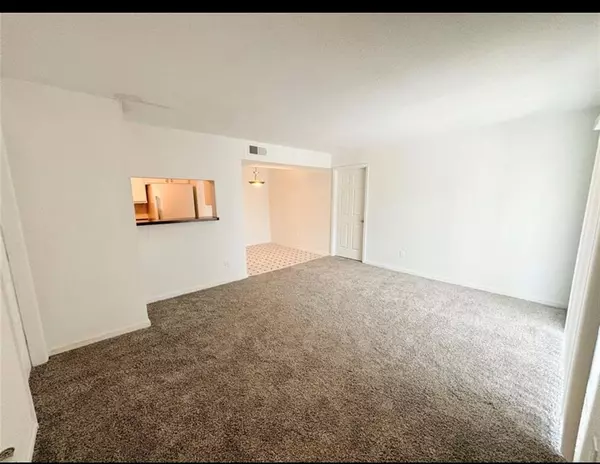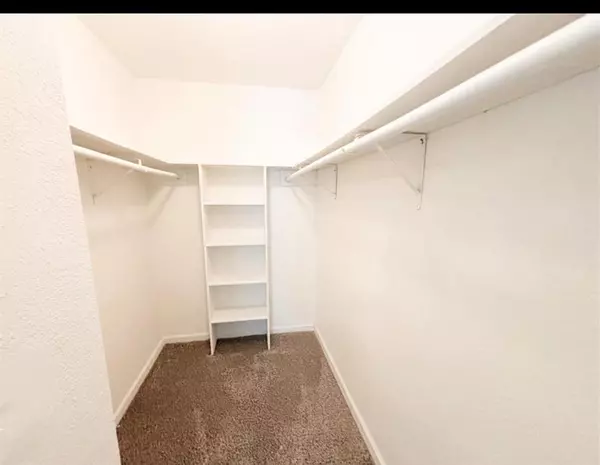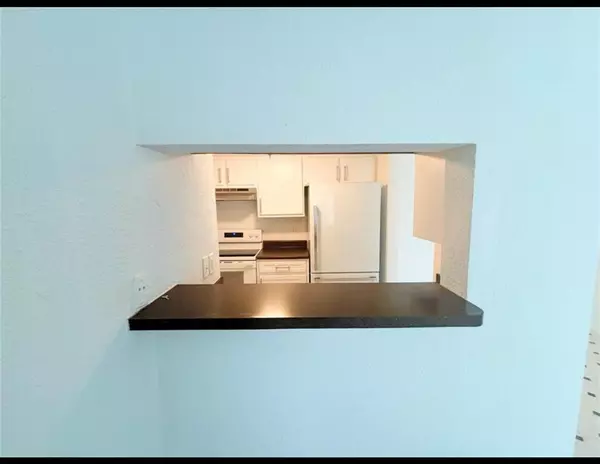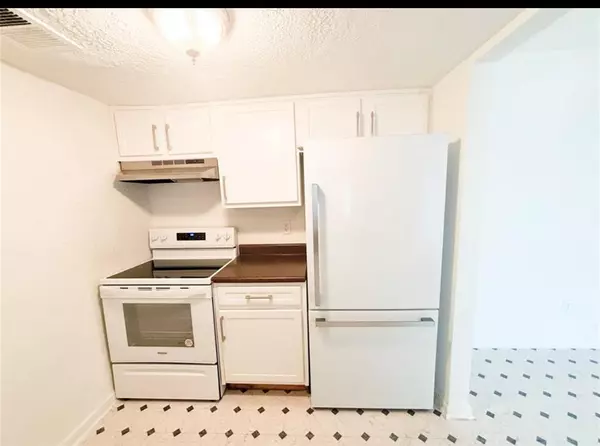2 Beds
2 Baths
937 SqFt
2 Beds
2 Baths
937 SqFt
Key Details
Property Type Condo, Townhouse
Sub Type Condominium
Listing Status Active
Purchase Type For Sale
Square Footage 937 sqft
Price per Sqft $86
Subdivision Braeswood Forest Condo
MLS Listing ID 83386320
Style Traditional
Bedrooms 2
Full Baths 2
HOA Fees $329/mo
Year Built 1976
Property Description
Enjoy the fantastic amenities offered by the complex, including a refreshing pool and a relaxing patio area—perfect for unwinding after a long day.
Located just 8 miles from The Galleria and 9 miles from the Medical Center, this condo offers unmatched convenience with easy access to Beltway 8 and I-69, both less than a 10-minute drive away. Experience the perfect blend of modern living and an excellent location in this must-see property!
Location
State TX
County Harris
Area Brays Oaks
Rooms
Bedroom Description All Bedrooms Down,Split Plan,Walk-In Closet
Other Rooms Living/Dining Combo
Kitchen Breakfast Bar, Pantry
Interior
Heating Central Electric, Central Gas
Cooling Central Electric, Central Gas
Flooring Carpet, Vinyl
Appliance Dryer Included, Full Size, Refrigerator, Washer Included
Exterior
Exterior Feature Balcony
Roof Type Other
Private Pool No
Building
Story 1
Entry Level 2nd Level
Foundation Slab
Sewer Public Sewer
Structure Type Brick
New Construction No
Schools
Elementary Schools Milne Elementary School
Middle Schools Welch Middle School
High Schools Sharpstown High School
School District 27 - Houston
Others
Pets Allowed Not Allowed
HOA Fee Include Exterior Building,On Site Guard,Recreational Facilities,Trash Removal,Water and Sewer
Senior Community No
Tax ID 130-184-000-0052
Acceptable Financing Cash Sale
Disclosures No Disclosures, Tenant Occupied
Listing Terms Cash Sale
Financing Cash Sale
Special Listing Condition No Disclosures, Tenant Occupied
Pets Allowed Not Allowed

Find out why customers are choosing LPT Realty to meet their real estate needs


