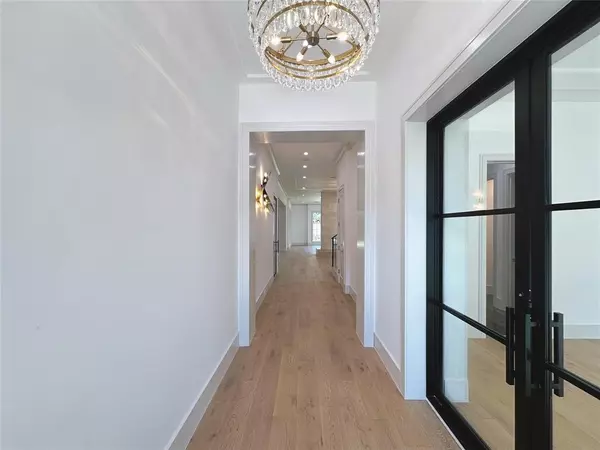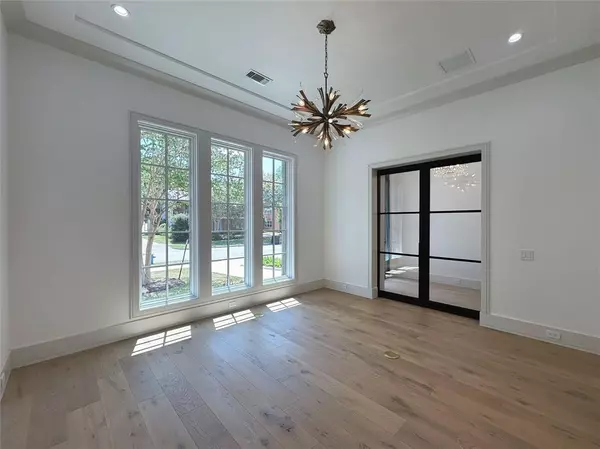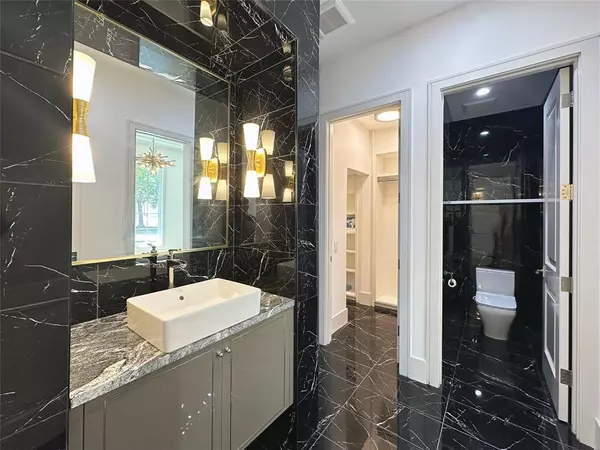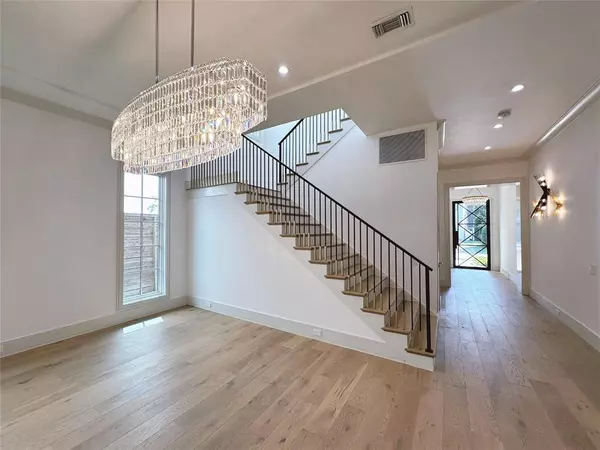5 Beds
5 Baths
5,150 SqFt
5 Beds
5 Baths
5,150 SqFt
Key Details
Property Type Single Family Home
Listing Status Active
Purchase Type For Sale
Square Footage 5,150 sqft
Price per Sqft $520
Subdivision Montclair
MLS Listing ID 59851144
Style Contemporary/Modern
Bedrooms 5
Full Baths 5
Year Built 2022
Lot Size 7,134 Sqft
Acres 0.1638
Property Description
Your dream home is waiting—schedule your private tour today!
Location
State TX
County Harris
Area West University/Southside Area
Rooms
Bedroom Description 1 Bedroom Down - Not Primary BR
Other Rooms Formal Dining, Formal Living, Gameroom Up, Guest Suite, Home Office/Study, Living Area - 1st Floor
Master Bathroom Primary Bath: Double Sinks, Primary Bath: Separate Shower, Primary Bath: Tub/Shower Combo
Kitchen Island w/ Cooktop, Kitchen open to Family Room, Pantry, Second Sink, Soft Closing Cabinets, Soft Closing Drawers
Interior
Interior Features Balcony, Crown Molding, Dry Bar, Dryer Included, Elevator Shaft, Fire/Smoke Alarm, Formal Entry/Foyer, High Ceiling, Refrigerator Included, Wet Bar
Heating Central Gas
Cooling Central Electric
Flooring Engineered Wood, Stone, Tile, Wood
Fireplaces Number 1
Fireplaces Type Freestanding, Gas Connections
Exterior
Exterior Feature Back Green Space, Back Yard, Back Yard Fenced, Balcony, Patio/Deck, Private Driveway
Parking Features Attached Garage, Oversized Garage
Garage Spaces 2.0
Roof Type Composition
Street Surface Concrete
Private Pool No
Building
Lot Description Subdivision Lot
Dwelling Type Free Standing
Faces South
Story 2
Foundation Slab
Lot Size Range 0 Up To 1/4 Acre
Builder Name CHASE A HOME Construction Inc.
Sewer Public Sewer
Water Public Water
Structure Type Aluminum,Stone,Stucco,Wood
New Construction Yes
Schools
Elementary Schools West University Elementary School
Middle Schools Pershing Middle School
High Schools Lamar High School (Houston)
School District 27 - Houston
Others
Senior Community No
Restrictions Deed Restrictions
Tax ID 074-071-007-0022
Energy Description Attic Fan,Attic Vents,Ceiling Fans,High-Efficiency HVAC,Insulation - Spray-Foam
Acceptable Financing Cash Sale, Conventional
Disclosures No Disclosures, Sellers Disclosure
Green/Energy Cert Other Energy Report
Listing Terms Cash Sale, Conventional
Financing Cash Sale,Conventional
Special Listing Condition No Disclosures, Sellers Disclosure

Find out why customers are choosing LPT Realty to meet their real estate needs







