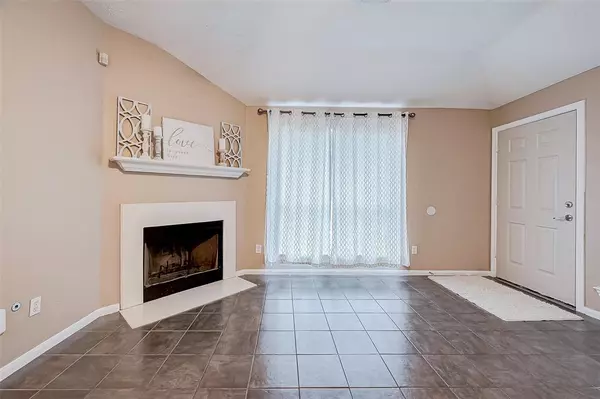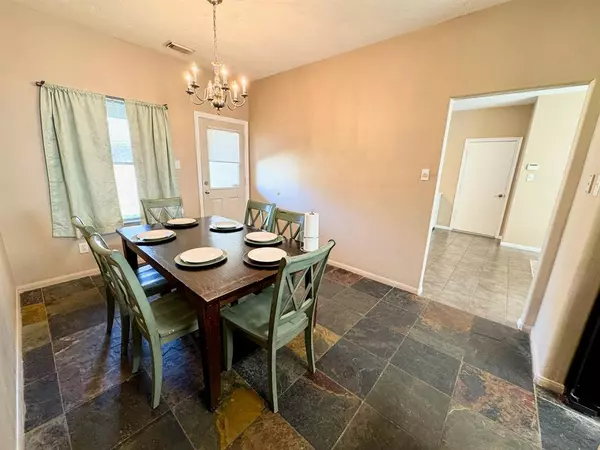
3 Beds
2 Baths
1,876 SqFt
3 Beds
2 Baths
1,876 SqFt
Key Details
Property Type Single Family Home
Listing Status Active
Purchase Type For Sale
Square Footage 1,876 sqft
Price per Sqft $127
Subdivision Forest Colony
MLS Listing ID 23465514
Style Traditional
Bedrooms 3
Full Baths 2
HOA Fees $755/ann
HOA Y/N 1
Year Built 2002
Annual Tax Amount $4,894
Tax Year 2024
Lot Size 10,873 Sqft
Acres 0.2496
Property Description
Location
State TX
County Montgomery
Area Porter/New Caney West
Rooms
Den/Bedroom Plus 4
Interior
Interior Features Dryer Included, Washer Included
Heating Central Electric
Cooling Central Electric
Flooring Tile
Fireplaces Number 1
Fireplaces Type Wood Burning Fireplace
Exterior
Exterior Feature Back Yard Fenced, Storage Shed
Garage Description Converted Garage
Roof Type Composition
Private Pool No
Building
Lot Description Cul-De-Sac, Subdivision Lot
Dwelling Type Free Standing
Faces East
Story 1
Foundation Slab
Lot Size Range 0 Up To 1/4 Acre
Water Water District
Structure Type Brick,Cement Board
New Construction No
Schools
Elementary Schools Valley Ranch Elementary School (New Caney)
Middle Schools Pine Valley Middle School
High Schools New Caney High School
School District 39 - New Caney
Others
Senior Community No
Restrictions Deed Restrictions
Tax ID 5088-00-01600
Tax Rate 2.2979
Disclosures Mud, Sellers Disclosure
Special Listing Condition Mud, Sellers Disclosure


Find out why customers are choosing LPT Realty to meet their real estate needs







