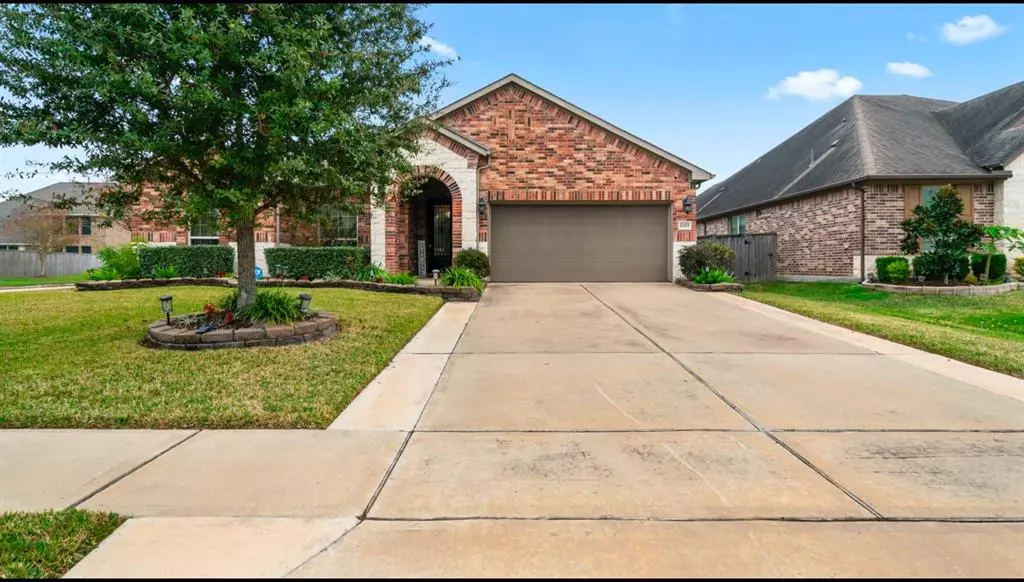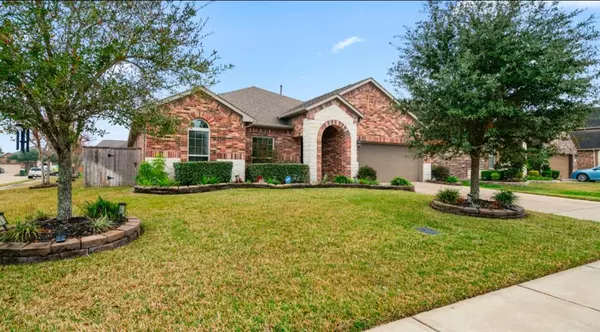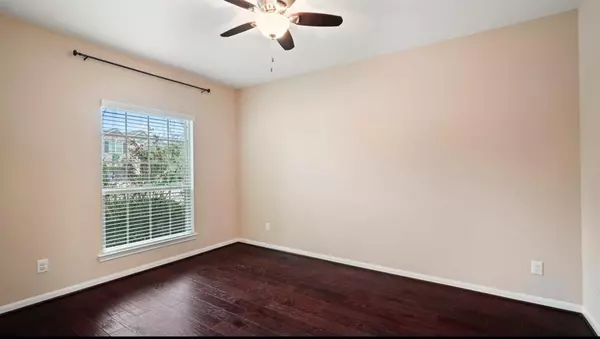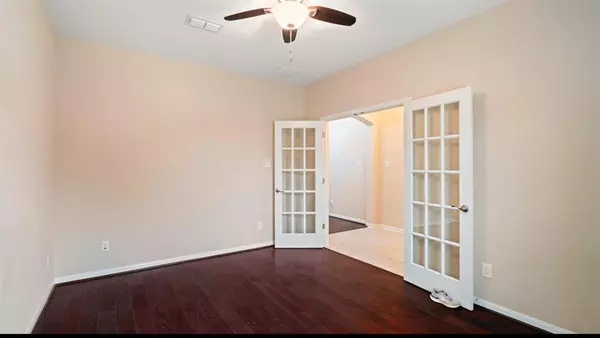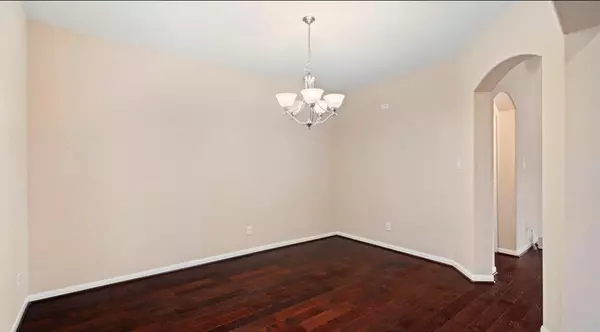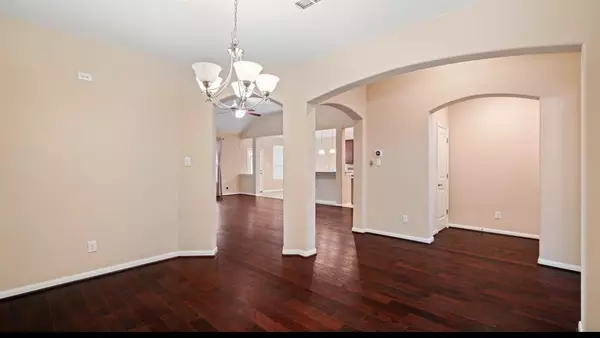
3 Beds
2.1 Baths
2,695 SqFt
3 Beds
2.1 Baths
2,695 SqFt
Key Details
Property Type Single Family Home
Sub Type Single Family Detached
Listing Status Active
Purchase Type For Rent
Square Footage 2,695 sqft
Subdivision Enclave At Highland Glen
MLS Listing ID 13662932
Style Contemporary/Modern
Bedrooms 3
Full Baths 2
Half Baths 1
Rental Info Long Term,One Year
Year Built 2016
Available Date 2024-12-07
Property Description
Location
State TX
County Harris
Area Pearland
Interior
Heating Central Gas
Cooling Central Electric
Appliance Dryer Included, Washer Included
Exterior
Parking Features Attached Garage
Garage Spaces 3.0
Private Pool No
Building
Lot Description Corner, Subdivision Lot
Story 1
Water Water District
New Construction No
Schools
Elementary Schools South Belt Elementary School
Middle Schools Melillo Middle School
High Schools Dobie High School
School District 41 - Pasadena
Others
Pets Allowed Case By Case Basis
Senior Community No
Restrictions Deed Restrictions
Tax ID 136-099-003-0001
Disclosures No Disclosures
Special Listing Condition No Disclosures
Pets Allowed Case By Case Basis


Find out why customers are choosing LPT Realty to meet their real estate needs


