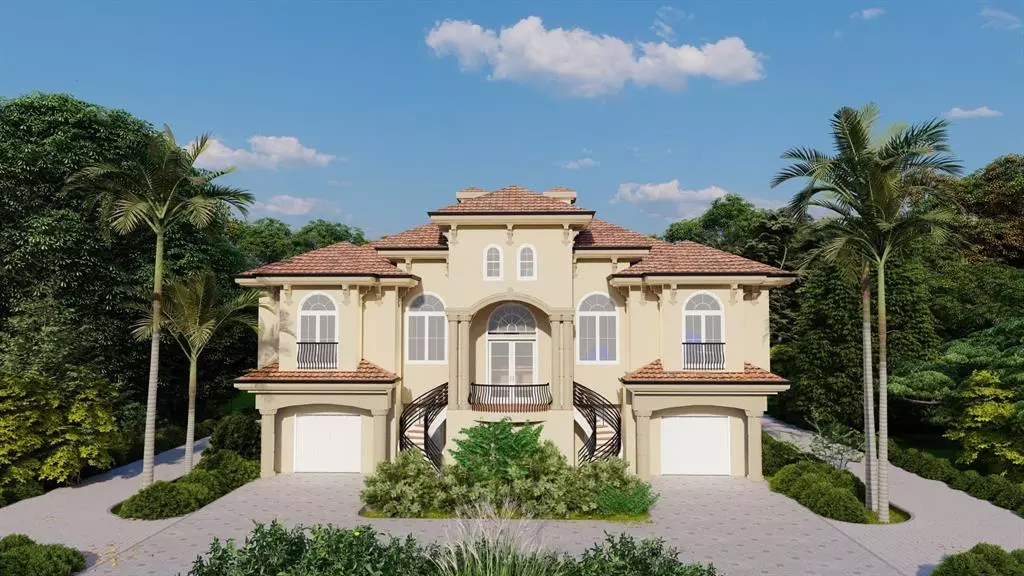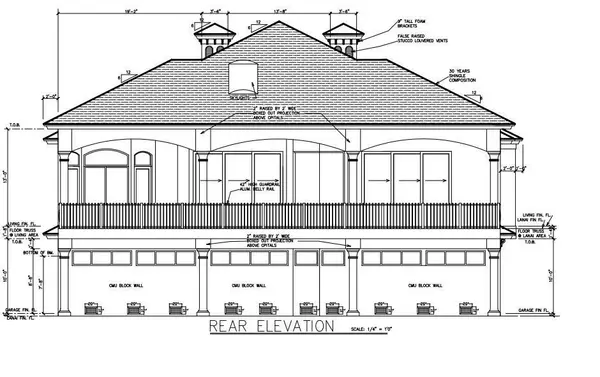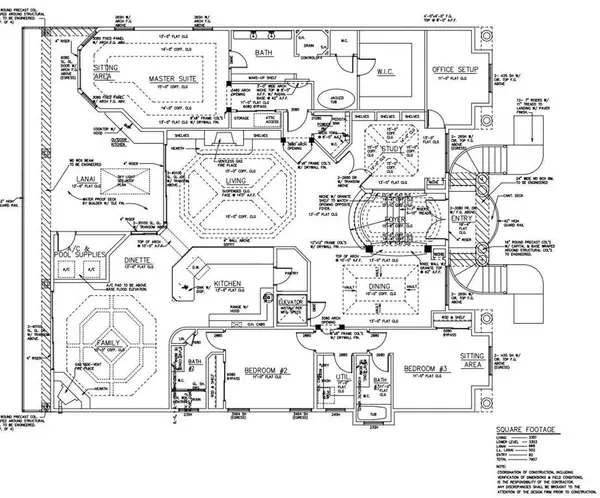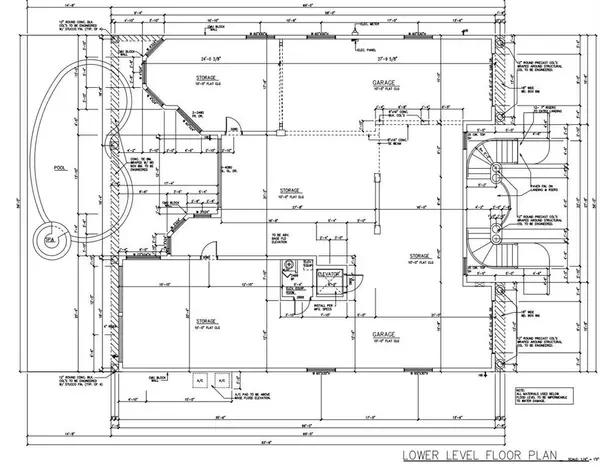3 Beds
4 Baths
4,019 SqFt
3 Beds
4 Baths
4,019 SqFt
Key Details
Property Type Single Family Home
Listing Status Active
Purchase Type For Sale
Square Footage 4,019 sqft
Price per Sqft $421
Subdivision Paradise Point (Proposed)
MLS Listing ID 5525315
Style Ranch
Bedrooms 3
Full Baths 4
Year Built 2025
Annual Tax Amount $224
Tax Year 2023
Lot Size 2.208 Acres
Acres 2.2
Property Description
Expansive showroom space perfect for car enthusiasts or personal collections. Modern design with open floor plans, maximizing comfort and luxury. Large, well-lit interiors designed for entertaining and family living. Additional Details: This elegant home is crafted with premium materials and exceptional attention to detail. The piling foundation ensures durability and stability, while the spacious garage and living areas accommodate all your needs. All Buyer selection Custom Cabinet, Granite, Tiles and interior upgrades.
Location
State TX
County Fort Bend
Area Sugar Land South
Rooms
Bedroom Description 2 Primary Bedrooms,All Bedrooms Up,Primary Bed - 2nd Floor
Other Rooms Butlers Pantry, Den, Entry, Family Room, Formal Dining, Formal Living
Den/Bedroom Plus 4
Kitchen Island w/o Cooktop, Kitchen open to Family Room, Pantry
Interior
Heating Central Electric, Central Gas
Cooling Central Electric, Central Gas
Fireplaces Number 1
Fireplaces Type Electric Fireplace, Freestanding, Gas Connections, Gaslog Fireplace
Exterior
Exterior Feature Back Yard Fenced, Balcony, Outdoor Kitchen, Private Driveway, Sprinkler System
Parking Features Attached Garage
Garage Spaces 8.0
Roof Type Composition
Street Surface Asphalt,Concrete
Private Pool No
Building
Lot Description Cleared
Dwelling Type Free Standing
Story 2
Foundation Pier & Beam
Lot Size Range 2 Up to 5 Acres
Builder Name PARADISE Developers
Water Well
Structure Type Other,Stone,Stucco
New Construction Yes
Schools
Elementary Schools Sullivan Elementary School (Fort Bend)
Middle Schools Fort Settlement Middle School
High Schools Elkins High School
School District 19 - Fort Bend
Others
Senior Community No
Restrictions Build Line Restricted,Horses Allowed,No Restrictions
Tax ID 0054-00-000-4305-907
Ownership Full Ownership
Energy Description Energy Star Appliances,Generator,HVAC>15 SEER,Insulated Doors,Insulated/Low-E windows,Insulation - Spray-Foam
Acceptable Financing Cash Sale, Conventional, Exchange or Trade, FHA, Investor, Owner Financing, Seller May Contribute to Buyer's Closing Costs, VA, Wrap
Tax Rate 1.4281
Disclosures Other Disclosures, Owner/Agent
Listing Terms Cash Sale, Conventional, Exchange or Trade, FHA, Investor, Owner Financing, Seller May Contribute to Buyer's Closing Costs, VA, Wrap
Financing Cash Sale,Conventional,Exchange or Trade,FHA,Investor,Owner Financing,Seller May Contribute to Buyer's Closing Costs,VA,Wrap
Special Listing Condition Other Disclosures, Owner/Agent

Find out why customers are choosing LPT Realty to meet their real estate needs







