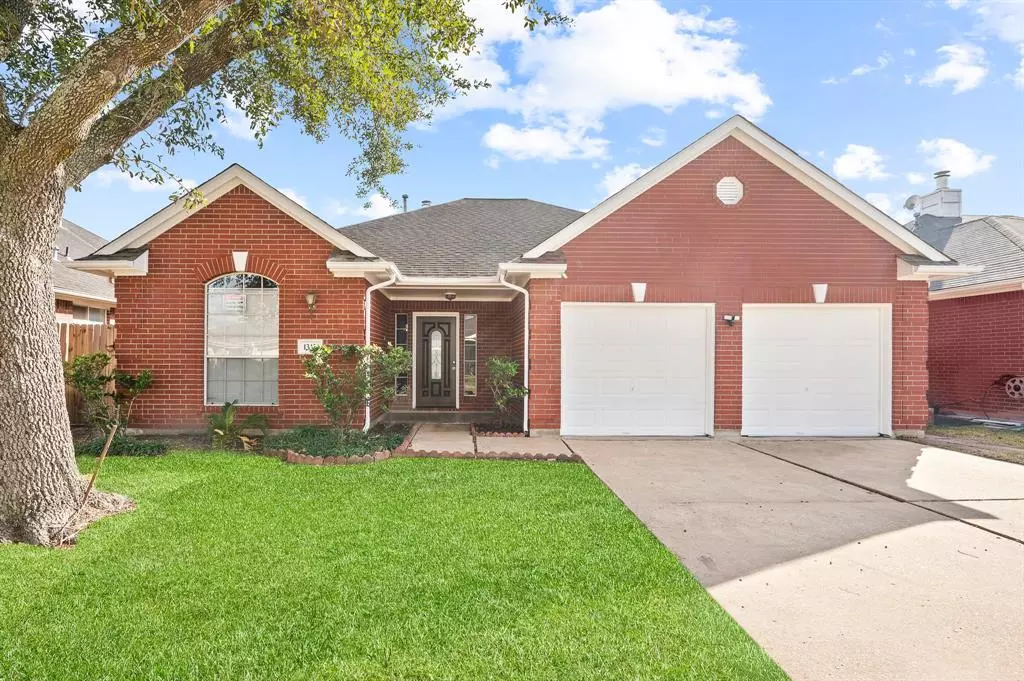3 Beds
2 Baths
1,846 SqFt
3 Beds
2 Baths
1,846 SqFt
Key Details
Property Type Single Family Home
Listing Status Active
Purchase Type For Sale
Square Footage 1,846 sqft
Price per Sqft $192
Subdivision Pheasant Run Sec 02 R/P
MLS Listing ID 96876154
Style Traditional
Bedrooms 3
Full Baths 2
HOA Fees $420/ann
HOA Y/N 1
Year Built 1995
Annual Tax Amount $6,298
Tax Year 2024
Lot Size 5,200 Sqft
Acres 0.1194
Property Description
Location
State TX
County Harris
Area Alief
Rooms
Bedroom Description All Bedrooms Down,Primary Bed - 1st Floor,Walk-In Closet
Other Rooms Breakfast Room, Family Room, Home Office/Study, Living Area - 1st Floor, Living/Dining Combo, Utility Room in House
Master Bathroom Primary Bath: Double Sinks, Primary Bath: Jetted Tub, Primary Bath: Tub/Shower Combo, Secondary Bath(s): Tub/Shower Combo
Den/Bedroom Plus 3
Kitchen Kitchen open to Family Room, Pantry
Interior
Heating Central Gas
Cooling Central Electric
Fireplaces Number 1
Fireplaces Type Gaslog Fireplace
Exterior
Parking Features Attached Garage
Garage Spaces 2.0
Garage Description Auto Garage Door Opener
Roof Type Composition
Street Surface Concrete
Private Pool No
Building
Lot Description Subdivision Lot
Dwelling Type Free Standing
Story 1
Foundation Slab
Lot Size Range 0 Up To 1/4 Acre
Water Water District
Structure Type Brick
New Construction No
Schools
Elementary Schools Mahanay Elementary School
Middle Schools O'Donnell Middle School
High Schools Aisd Draw
School District 2 - Alief
Others
Senior Community No
Restrictions Deed Restrictions
Tax ID 114-494-007-0008
Energy Description Ceiling Fans
Acceptable Financing Cash Sale, Conventional, FHA, VA
Tax Rate 2.0714
Disclosures Sellers Disclosure
Listing Terms Cash Sale, Conventional, FHA, VA
Financing Cash Sale,Conventional,FHA,VA
Special Listing Condition Sellers Disclosure

Find out why customers are choosing LPT Realty to meet their real estate needs







