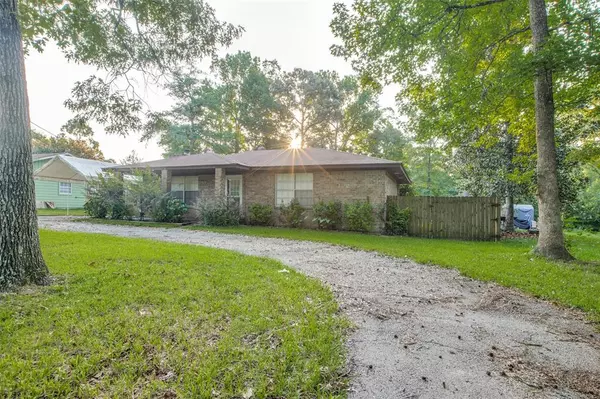$179,000
For more information regarding the value of a property, please contact us for a free consultation.
2 Beds
2 Baths
1,303 SqFt
SOLD DATE : 08/30/2022
Key Details
Property Type Single Family Home
Listing Status Sold
Purchase Type For Sale
Square Footage 1,303 sqft
Price per Sqft $126
Subdivision Soda Oaks
MLS Listing ID 85379096
Sold Date 08/30/22
Style Traditional
Bedrooms 2
Full Baths 2
Year Built 1984
Annual Tax Amount $2,278
Tax Year 2021
Lot Size 0.500 Acres
Acres 0.5
Property Description
Your Dream Lake Livingston Lake House!! This is quality constructed home on a park like, 1\2 acre lot. Adorable! 4 sided brick, update kitchen with granite, both bathrooms updated with granite. Ceiling fans in every room. Open kitchen to living. Perfectly appointed den off the huge covered back porch. Wood burning fireplace cozy up a nice sized living room with picture windows. Treed lot in front with circle driveway - so desirable! This house has curb appeal! Sit outside on your covered front porch in your rocking chairs and take in the peaceful views! Entertain loved ones on the back porch that looks out on a manicured, spacious back yard! Storage building is solid and set off a bit from the property. This LAKE HOME is a Perfect distance between downtown, with all you need shopping and dining, and yet quick to the Lake! Home would make a GREAT vacation home or rental. Hurry up! This one is priced to SELL.
Location
State TX
County Polk
Area Livingston Area
Rooms
Bedroom Description All Bedrooms Down,Primary Bed - 1st Floor,Walk-In Closet
Other Rooms Den, Family Room, Living Area - 1st Floor, Utility Room in Garage
Master Bathroom Primary Bath: Tub/Shower Combo, Secondary Bath(s): Tub/Shower Combo
Kitchen Kitchen open to Family Room
Interior
Heating Central Electric
Cooling Central Electric
Flooring Carpet, Engineered Wood
Fireplaces Number 1
Fireplaces Type Gas Connections
Exterior
Exterior Feature Back Yard Fenced, Covered Patio/Deck, Fully Fenced, Patio/Deck, Porch, Private Driveway, Storage Shed
Parking Features Attached Garage, Oversized Garage
Garage Spaces 1.0
Carport Spaces 1
Garage Description Circle Driveway
Roof Type Composition
Private Pool No
Building
Lot Description Subdivision Lot
Story 1
Foundation Slab
Sewer Septic Tank
Structure Type Brick
New Construction No
Schools
Elementary Schools Lisd Open Enroll
Middle Schools Livingston Junior High School
High Schools Livingston High School
School District 103 - Livingston
Others
Senior Community No
Restrictions Deed Restrictions,Unknown
Tax ID S1700-0031-00
Energy Description Ceiling Fans
Acceptable Financing Cash Sale, Conventional, FHA, Texas Veterans Land Board, USDA Loan, VA
Tax Rate 1.8745
Disclosures Sellers Disclosure
Listing Terms Cash Sale, Conventional, FHA, Texas Veterans Land Board, USDA Loan, VA
Financing Cash Sale,Conventional,FHA,Texas Veterans Land Board,USDA Loan,VA
Special Listing Condition Sellers Disclosure
Read Less Info
Want to know what your home might be worth? Contact us for a FREE valuation!

Our team is ready to help you sell your home for the highest possible price ASAP

Bought with The Cox Company, Real Estate Group

Find out why customers are choosing LPT Realty to meet their real estate needs







