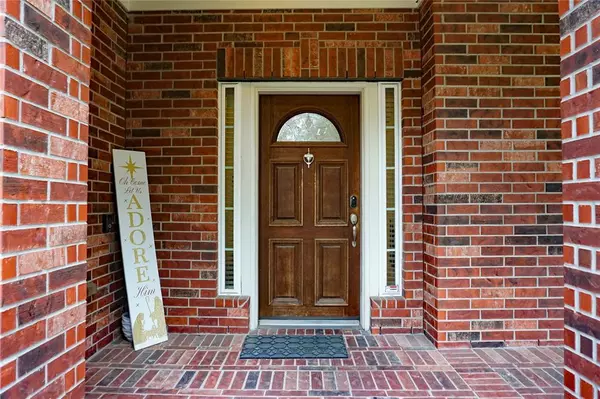$430,000
For more information regarding the value of a property, please contact us for a free consultation.
4 Beds
3.1 Baths
3,377 SqFt
SOLD DATE : 06/08/2023
Key Details
Property Type Single Family Home
Listing Status Sold
Purchase Type For Sale
Square Footage 3,377 sqft
Price per Sqft $125
Subdivision Shadow Creek Ranch Sf-42 Pear
MLS Listing ID 10815692
Sold Date 06/08/23
Style Traditional
Bedrooms 4
Full Baths 3
Half Baths 1
HOA Fees $83/ann
HOA Y/N 1
Year Built 2011
Annual Tax Amount $11,647
Tax Year 2022
Lot Size 7,823 Sqft
Acres 0.1796
Property Description
This is an Exceptional Home for an Exceptional Buyer. Located in a quiet section of Shadow Creek Ranch just one block from Biscayne Bay Recreation Park/Pool. This gorgeous 4BR/ 3.5 bath home features a grand foyer, open floor plan, arched doorways/niches, formal dining/or study, curved staircase, wrought iron balusters, huge kitchen, stainless steel appliances, granite countertops, cabinets galore, large family room with gas-log fireplace, spacious primary bedroom with soft gray tones, natural lighting, ensuite with updated shower & generous separate closets. Upstairs features a media room, spacious game room/loft overlooking the foyer & rear baloney overlooking the backyard, 3 large secondary bedrooms plus 2 addl bathrooms. Rare opportunities like this don't happen often, and when they do, they don't last long. This home is priced to sell fast and has been discounted to give the new owners an opportunity to upgrade and customize.
Location
State TX
County Brazoria
Area Pearland
Rooms
Bedroom Description Primary Bed - 1st Floor
Other Rooms 1 Living Area, Breakfast Room, Family Room, Gameroom Down, Home Office/Study, Loft, Media
Master Bathroom Half Bath, Hollywood Bath, Primary Bath: Double Sinks, Primary Bath: Separate Shower
Den/Bedroom Plus 4
Kitchen Kitchen open to Family Room, Pantry
Interior
Interior Features Drapes/Curtains/Window Cover
Heating Central Gas
Cooling Central Electric
Flooring Carpet, Laminate, Tile
Fireplaces Number 1
Fireplaces Type Gas Connections, Gaslog Fireplace
Exterior
Parking Features Attached Garage
Garage Spaces 2.0
Roof Type Composition
Street Surface Concrete
Private Pool No
Building
Lot Description Subdivision Lot
Faces North
Story 2
Foundation Slab
Lot Size Range 0 Up To 1/4 Acre
Water Water District
Structure Type Brick,Cement Board
New Construction No
Schools
Elementary Schools York Elementary School
Middle Schools Mcnair Junior High School
High Schools Shadow Creek High School
School District 3 - Alvin
Others
Senior Community No
Restrictions Deed Restrictions
Tax ID 7502-4203-002
Energy Description Ceiling Fans
Acceptable Financing Cash Sale, Conventional, FHA, VA
Tax Rate 3.1647
Disclosures Mud, Sellers Disclosure
Listing Terms Cash Sale, Conventional, FHA, VA
Financing Cash Sale,Conventional,FHA,VA
Special Listing Condition Mud, Sellers Disclosure
Read Less Info
Want to know what your home might be worth? Contact us for a FREE valuation!

Our team is ready to help you sell your home for the highest possible price ASAP

Bought with Realty Associates
Find out why customers are choosing LPT Realty to meet their real estate needs







