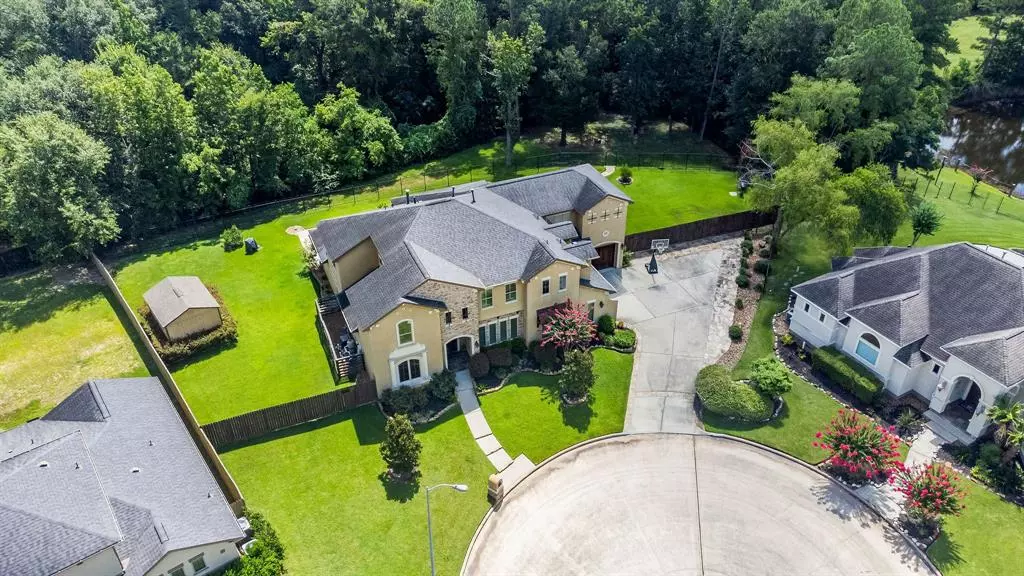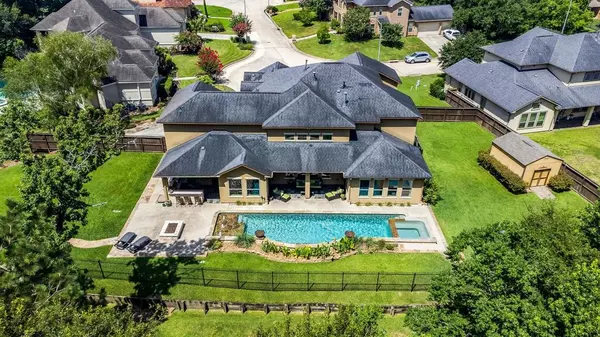$774,999
For more information regarding the value of a property, please contact us for a free consultation.
5 Beds
4.1 Baths
4,522 SqFt
SOLD DATE : 08/18/2023
Key Details
Property Type Single Family Home
Listing Status Sold
Purchase Type For Sale
Square Footage 4,522 sqft
Price per Sqft $164
Subdivision Wimbledon Chapions Estates Sec 2
MLS Listing ID 82860316
Sold Date 08/18/23
Style Mediterranean,Other Style,Traditional
Bedrooms 5
Full Baths 4
Half Baths 1
HOA Fees $116/ann
HOA Y/N 1
Year Built 2014
Annual Tax Amount $12,031
Tax Year 2022
Lot Size 0.338 Acres
Property Description
THIS IS A SPRAWLING ESTATE ON 2 LOTS WITH NO BACK NEIGHBORS IN GATED COMMUNITY- SITS ON A JUG HANDLE CULDSAC ST WITH BEAUTIFUL CURB APPEAL- CLASS AND ELEGANCE THROUGHOUT THE HOME- BEAUTIFUL WOODFLOORS AND TILE THROUGHOUT THE FIRST FLOOR- ACCENT WALLS - GORGEOUS LIMESTOME FIREPLACE AND MANTEL- PRESIDENTIAL MASTER SUITE WITH RESORT SPA INSPIRED BATHROOM- HUGE CLOSET WITH VANITY DESK- BUTLERS PANTRY WITH WINE CHILLER AND WET BAR-MARBLE COUNTERTOPS DOWNSTAIRS/GRANITE UPSTAIRS-EXECUTIVE KITCHEN FEATURES A STAINLESS STEELE APPLIANCE PACKAGE W/ DOUBLE OVENS-OVERSIZED FRIDGE/6 BURNER GAS STOVE & MICROWAVE-SINK AND BUILTINS IN THE LAUNDRY ROOM-4 BEDS UP ALONG WITH LARGE GAMEROOM OVERLOOKING THE LIVING ROOM-2 SECRET STORAGE ROOMS-PLANTATION SHUTTERS-FULL OUTDOOR KITCHEN-LAP POOL WITH HOT TUB, WATER FEATURES & FIRE BOWLS-15X10 STORAGE SHED-PROPERTY INCLUDES THE FENCED IN EASEMENT WITH 2 GATE ACCESS TO THE GREENSPACE AND TRAILS BEHIND THE HOUSE- COME SEE ME TO FULLY APPRECIATE ALL WE HAVE TO OFFER
Location
State TX
County Harris
Area Champions Area
Rooms
Bedroom Description En-Suite Bath,Primary Bed - 1st Floor,Sitting Area,Walk-In Closet
Other Rooms Breakfast Room, Formal Dining, Formal Living, Gameroom Up, Home Office/Study, Living Area - 1st Floor, Utility Room in House
Master Bathroom Hollywood Bath, Primary Bath: Double Sinks, Primary Bath: Jetted Tub, Primary Bath: Separate Shower, Vanity Area
Den/Bedroom Plus 6
Kitchen Breakfast Bar, Butler Pantry, Island w/o Cooktop, Kitchen open to Family Room, Pantry, Pot Filler, Walk-in Pantry
Interior
Interior Features Drapes/Curtains/Window Cover, Formal Entry/Foyer, High Ceiling, Refrigerator Included, Spa/Hot Tub, Wet Bar
Heating Central Gas
Cooling Central Electric
Flooring Carpet, Laminate, Tile, Vinyl Plank, Wood
Fireplaces Number 1
Fireplaces Type Freestanding, Gas Connections, Gaslog Fireplace
Exterior
Exterior Feature Back Green Space, Back Yard Fenced, Controlled Subdivision Access, Covered Patio/Deck, Exterior Gas Connection, Outdoor Fireplace, Outdoor Kitchen, Patio/Deck, Side Yard, Spa/Hot Tub, Sprinkler System, Storage Shed
Parking Features Attached Garage, Oversized Garage
Garage Spaces 3.0
Pool Gunite, Heated, In Ground
Roof Type Composition
Private Pool Yes
Building
Lot Description Cleared, Cul-De-Sac, Greenbelt, Other, Subdivision Lot
Story 2
Foundation Slab
Lot Size Range 1/4 Up to 1/2 Acre
Sewer Public Sewer
Water Public Water, Water District
Structure Type Stone,Stucco
New Construction No
Schools
Elementary Schools Mittelstadt Elementary School
Middle Schools Kleb Intermediate School
High Schools Klein High School
School District 32 - Klein
Others
HOA Fee Include Limited Access Gates
Senior Community No
Restrictions Deed Restrictions
Tax ID 119-114-004-0002
Acceptable Financing Cash Sale, Conventional, FHA, VA
Tax Rate 2.4397
Disclosures Sellers Disclosure
Listing Terms Cash Sale, Conventional, FHA, VA
Financing Cash Sale,Conventional,FHA,VA
Special Listing Condition Sellers Disclosure
Read Less Info
Want to know what your home might be worth? Contact us for a FREE valuation!

Our team is ready to help you sell your home for the highest possible price ASAP

Bought with Icon Real Estate

Find out why customers are choosing LPT Realty to meet their real estate needs







