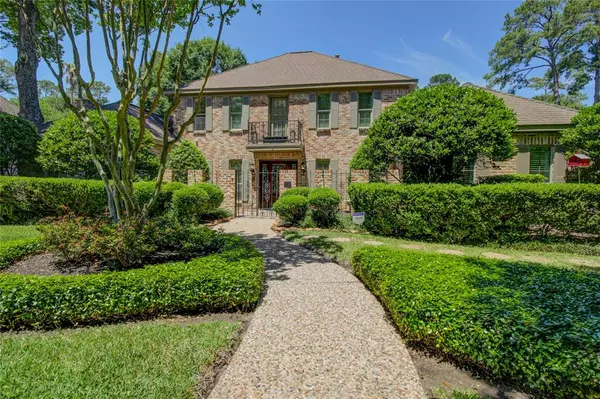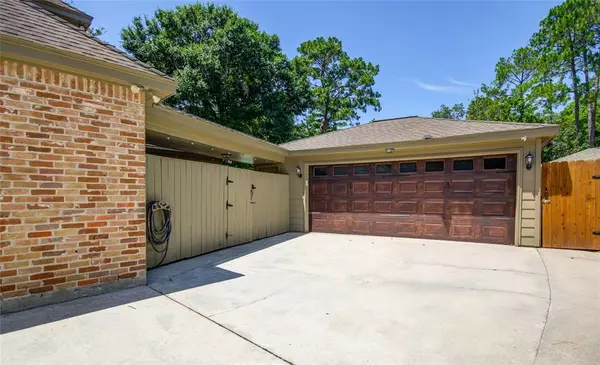$575,000
For more information regarding the value of a property, please contact us for a free consultation.
3 Beds
3.3 Baths
3,486 SqFt
SOLD DATE : 05/21/2024
Key Details
Property Type Single Family Home
Listing Status Sold
Purchase Type For Sale
Square Footage 3,486 sqft
Price per Sqft $164
Subdivision Huntwick Forest Sec 09 R/P
MLS Listing ID 4358277
Sold Date 05/21/24
Style Contemporary/Modern,Traditional
Bedrooms 3
Full Baths 3
Half Baths 3
HOA Fees $13/ann
HOA Y/N 1
Year Built 1976
Annual Tax Amount $9,065
Tax Year 2023
Lot Size 0.273 Acres
Acres 0.2732
Property Description
PHOTOS JUST ADDED! Welcome to this exquisitely reimagined home in the charming neighborhood of Huntwick Forest. Offering 3 bedrooms, 3 full baths, and 3 half baths, luxury awaits at every corner. Indulge your inner chef in the custom-designed kitchen with a massive island, custom cabinets, commercial-grade range, and second prep sink/area making entertaining a breeze. The primary suite boasts a fireplace and a lavish en suite bathroom offering a marble tiled shower, soaking tub, as well as a large walk-in closet. Enjoy solitude in the beautifully redone library/study or relax in the sunroom overlooking the expansive backyard oasis which provides a covered patio and a large pool with spa. Upstairs, a spacious game room awaits alongside two generously sized secondary bedrooms. Don't miss the chance to call this impeccable property home. Schedule your showing today before it's gone!
Location
State TX
County Harris
Area Champions Area
Rooms
Bedroom Description En-Suite Bath,Primary Bed - 1st Floor,Sitting Area,Walk-In Closet
Other Rooms 1 Living Area, Formal Dining, Formal Living, Gameroom Up, Home Office/Study, Kitchen/Dining Combo, Library, Living Area - 1st Floor, Sun Room
Master Bathroom Hollywood Bath, Primary Bath: Double Sinks, Primary Bath: Separate Shower, Primary Bath: Soaking Tub
Kitchen Breakfast Bar, Island w/o Cooktop, Pot Filler, Pots/Pans Drawers, Second Sink, Soft Closing Cabinets, Soft Closing Drawers, Under Cabinet Lighting
Interior
Interior Features Crown Molding, Fire/Smoke Alarm, Formal Entry/Foyer, Refrigerator Included, Window Coverings
Heating Central Gas
Cooling Central Electric
Flooring Engineered Wood, Marble Floors, Tile
Fireplaces Number 2
Fireplaces Type Gaslog Fireplace
Exterior
Exterior Feature Back Yard, Back Yard Fenced, Covered Patio/Deck, Fully Fenced, Patio/Deck, Sprinkler System, Subdivision Tennis Court, Workshop
Parking Features Detached Garage
Garage Spaces 2.0
Pool Gunite
Roof Type Composition
Private Pool Yes
Building
Lot Description Subdivision Lot
Story 2
Foundation Slab on Builders Pier
Lot Size Range 1/4 Up to 1/2 Acre
Sewer Public Sewer
Water Public Water, Water District
Structure Type Brick,Cement Board
New Construction No
Schools
Elementary Schools Yeager Elementary School (Cypress-Fairbanks)
Middle Schools Bleyl Middle School
High Schools Cypress Creek High School
School District 13 - Cypress-Fairbanks
Others
HOA Fee Include Grounds,Recreational Facilities
Senior Community No
Restrictions Deed Restrictions
Tax ID 107-410-000-0080
Energy Description Digital Program Thermostat,High-Efficiency HVAC,Insulated/Low-E windows,Radiant Attic Barrier
Acceptable Financing Cash Sale, Conventional, VA
Tax Rate 2.1148
Disclosures Sellers Disclosure
Listing Terms Cash Sale, Conventional, VA
Financing Cash Sale,Conventional,VA
Special Listing Condition Sellers Disclosure
Read Less Info
Want to know what your home might be worth? Contact us for a FREE valuation!

Our team is ready to help you sell your home for the highest possible price ASAP

Bought with JR Realty Partners
Find out why customers are choosing LPT Realty to meet their real estate needs







