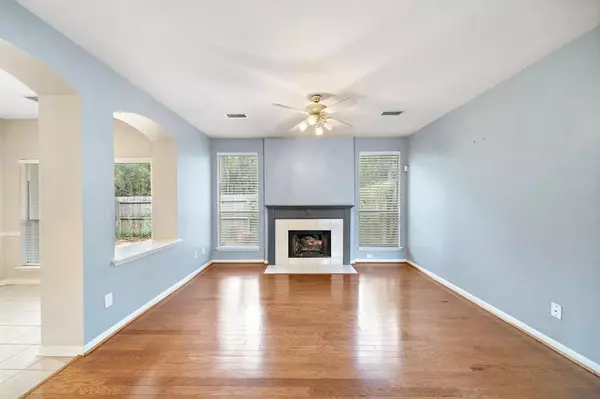$299,000
For more information regarding the value of a property, please contact us for a free consultation.
2 Beds
2 Baths
1,616 SqFt
SOLD DATE : 05/31/2024
Key Details
Property Type Townhouse
Sub Type Townhouse
Listing Status Sold
Purchase Type For Sale
Square Footage 1,616 sqft
Price per Sqft $169
Subdivision Pinnacle Condominium
MLS Listing ID 93191935
Sold Date 05/31/24
Style Traditional
Bedrooms 2
Full Baths 2
HOA Fees $301/mo
Year Built 1994
Annual Tax Amount $5,190
Tax Year 2023
Lot Size 4,922 Sqft
Property Description
Welcome to 83 Spiral Vine, a charming one-story townhouse in The Woodlands's highly desirable Panther Creek neighborhood. This spacious two-bedroom, two-bath home offers a versatile extra room with elegant French doors that can be used as a bedroom or a study. With its open floor plan, this property provides a seamless flow throughout. The two-car attached garage ensures convenience and ample storage space. Situated near The Woodlands Mall, entertainment venues, restaurants, parks, hospitals, and a scenic walking trail, this home offers a prime location.
Additionally, the fenced backyard with a covered porch provides a peaceful retreat. Don't miss the opportunity to make this gem your own. The property is tenant-occupied. The present lease expires on 1/172025
Location
State TX
County Montgomery
Area The Woodlands
Rooms
Bedroom Description All Bedrooms Down,En-Suite Bath,Walk-In Closet
Other Rooms 1 Living Area, Breakfast Room, Formal Dining, Formal Living, Kitchen/Dining Combo, Living Area - 1st Floor, Living/Dining Combo, Utility Room in House
Master Bathroom Primary Bath: Double Sinks, Primary Bath: Separate Shower, Primary Bath: Soaking Tub, Secondary Bath(s): Tub/Shower Combo
Den/Bedroom Plus 3
Kitchen Pantry
Interior
Heating Central Gas
Cooling Central Electric
Flooring Carpet, Laminate, Tile
Fireplaces Number 1
Fireplaces Type Gaslog Fireplace
Appliance Refrigerator
Exterior
Exterior Feature Fenced
Parking Features Attached Garage
Roof Type Composition
Private Pool No
Building
Story 1
Unit Location On Street
Entry Level Level 1
Foundation Slab
Water Water District
Structure Type Cement Board
New Construction No
Schools
Elementary Schools Glen Loch Elementary School
Middle Schools Mccullough Junior High School
High Schools The Woodlands High School
School District 11 - Conroe
Others
HOA Fee Include Exterior Building,Grounds,Insurance
Senior Community No
Tax ID 9726-37-02100
Acceptable Financing Cash Sale, Conventional, Investor
Tax Rate 1.9362
Disclosures Mud, Sellers Disclosure
Listing Terms Cash Sale, Conventional, Investor
Financing Cash Sale,Conventional,Investor
Special Listing Condition Mud, Sellers Disclosure
Read Less Info
Want to know what your home might be worth? Contact us for a FREE valuation!

Our team is ready to help you sell your home for the highest possible price ASAP

Bought with Texan Preferred Realty

Find out why customers are choosing LPT Realty to meet their real estate needs







