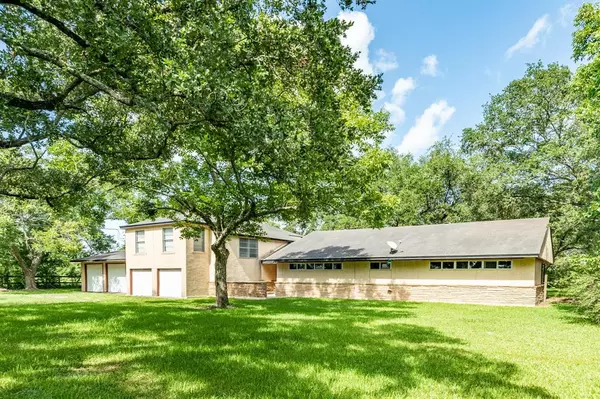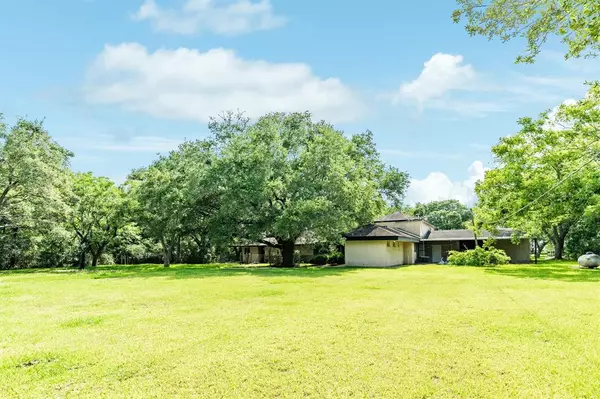$899,000
For more information regarding the value of a property, please contact us for a free consultation.
4 Beds
4.1 Baths
2,951 SqFt
SOLD DATE : 07/01/2024
Key Details
Property Type Single Family Home
Listing Status Sold
Purchase Type For Sale
Square Footage 2,951 sqft
Price per Sqft $271
Subdivision H Stevens
MLS Listing ID 6234182
Sold Date 07/01/24
Style Other Style,Traditional
Bedrooms 4
Full Baths 4
Half Baths 1
Year Built 1946
Annual Tax Amount $2,234
Tax Year 2022
Lot Size 14.074 Acres
Acres 14.0745
Property Description
Welcome to 19927 HIGHWAY 35! This spacious property offers a generous 2,951SF of living space on a sprawling 14-acre lot. With 4 BRs & 4 bath, this home is perfect. The main home features two primary rooms, 1 upstairs & 1 downstairs, with most bedrooms having their own ensuite bathroom. The upstairs primary room also has an adjacent room that could serve as a second family room or bedroom. The downstairs area offers ample space for entertaining, with large family rooms and two additional areas that could be used as game rooms, media rooms, or offices. The property is also ideal for those with AG needs, as it provides space for horses, goats, cattle, or even a stable lease for added revenue. The possibilities for this property are endless, whether you want to develop the back acreage for storage or a riding lessons business, or if you prefer to use it as a creative space for your own home improvement designs. Dont miss out! Exclusions: Portable Tack Room by Barn.
Location
State TX
County Brazoria
Area Alvin North
Rooms
Bedroom Description 2 Primary Bedrooms,En-Suite Bath,Primary Bed - 1st Floor,Primary Bed - 2nd Floor,Sitting Area,Split Plan,Walk-In Closet
Other Rooms Breakfast Room, Den, Family Room, Formal Dining, Gameroom Down, Guest Suite, Kitchen/Dining Combo, Living Area - 1st Floor, Living Area - 2nd Floor, Utility Room in House
Master Bathroom Half Bath, Primary Bath: Shower Only, Two Primary Baths
Den/Bedroom Plus 5
Kitchen Island w/ Cooktop, Pantry
Interior
Interior Features Wet Bar
Heating Central Electric, Propane
Cooling Central Electric
Flooring Tile, Wood
Exterior
Exterior Feature Back Yard, Back Yard Fenced, Barn/Stable, Cross Fenced, Fully Fenced, Patio/Deck, Private Driveway, Side Yard, Workshop
Parking Features Attached Garage, Oversized Garage
Garage Spaces 5.0
Roof Type Composition
Street Surface Asphalt
Private Pool No
Building
Lot Description Cleared
Faces West
Story 2
Foundation Slab
Lot Size Range 10 Up to 15 Acres
Sewer Septic Tank
Water Well
Structure Type Brick,Stucco
New Construction No
Schools
Elementary Schools Mark Twain Elementary School (Alvin)
Middle Schools G W Harby J H
High Schools Alvin High School
School District 3 - Alvin
Others
Senior Community No
Restrictions Horses Allowed,Unknown
Tax ID 0349-0003-120
Ownership Full Ownership
Acceptable Financing Cash Sale, Conventional, Investor
Tax Rate 2.118696
Disclosures Sellers Disclosure
Listing Terms Cash Sale, Conventional, Investor
Financing Cash Sale,Conventional,Investor
Special Listing Condition Sellers Disclosure
Read Less Info
Want to know what your home might be worth? Contact us for a FREE valuation!

Our team is ready to help you sell your home for the highest possible price ASAP

Bought with JLA Realty
Find out why customers are choosing LPT Realty to meet their real estate needs







