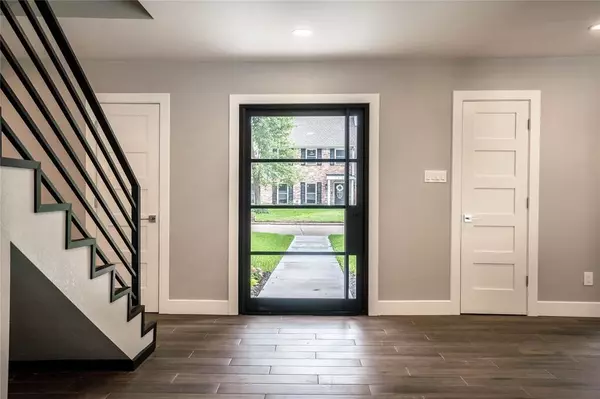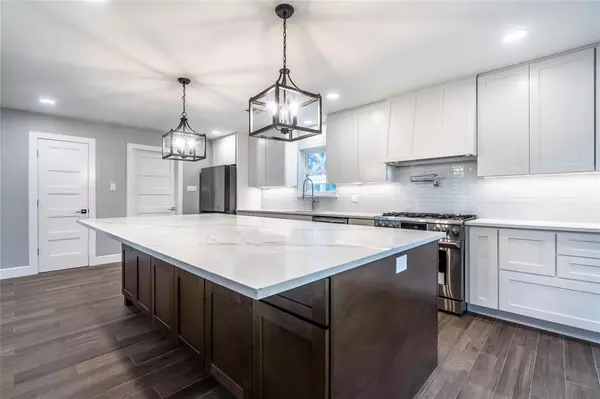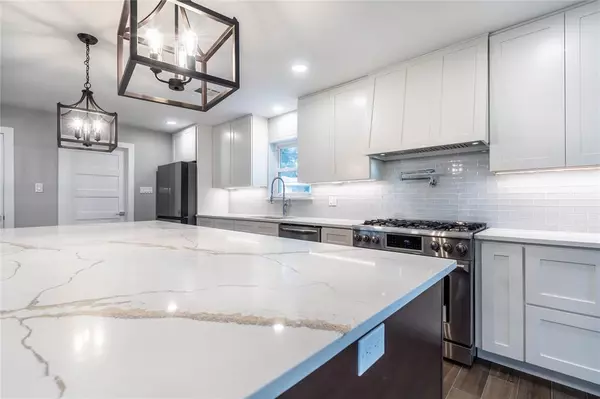$735,000
For more information regarding the value of a property, please contact us for a free consultation.
4 Beds
2.1 Baths
2,703 SqFt
SOLD DATE : 07/26/2024
Key Details
Property Type Single Family Home
Listing Status Sold
Purchase Type For Sale
Square Footage 2,703 sqft
Price per Sqft $253
Subdivision Candlelight Oaks Sec 01 R/P
MLS Listing ID 78312887
Sold Date 07/26/24
Style Contemporary/Modern,Traditional
Bedrooms 4
Full Baths 2
Half Baths 1
HOA Fees $30/ann
HOA Y/N 1
Year Built 1969
Annual Tax Amount $5,651
Tax Year 2023
Lot Size 7,571 Sqft
Acres 0.1738
Property Description
This stunning remodel seamlessly blends modern upgrades with timeless appeal. Enter through the elegant & secure Pivot Iron forged front door into an inviting space boasting Beautiful 8"x8" yellow pine posts that serve as a striking centerpiece, complemented by custom iron stair rails, wood-look porcelain tile and Andersen windows. The open floor plan features a well-appointed kitchen with a pot filler, expansive island, and convenient amenities like a beverage fridge and drawer microwave. Large walk in pantry stocked with plenty of shelves. A half bath is accessible from the living room or the pool area. Upstairs, four spacious bedrooms await, including a master suite with soaring ceilings, a luxurious bath, and a walk-in closet, master has a large window overlooking the lush backyard and pool. Outside, a new driveway, walkway, and pool decking complete the transformation. This home is a perfect marriage of classic elegance and contemporary comfort. Show stopper. No flooding history.
Location
State TX
County Harris
Area Northwest Houston
Rooms
Bedroom Description All Bedrooms Up,Walk-In Closet
Other Rooms 1 Living Area, Formal Dining, Living Area - 1st Floor, Utility Room in House
Master Bathroom Half Bath, Primary Bath: Double Sinks, Primary Bath: Separate Shower, Primary Bath: Soaking Tub, Secondary Bath(s): Tub/Shower Combo
Den/Bedroom Plus 4
Kitchen Instant Hot Water, Island w/o Cooktop, Kitchen open to Family Room, Pantry, Pot Filler, Pots/Pans Drawers
Interior
Interior Features Fire/Smoke Alarm, Refrigerator Included
Heating Central Gas
Cooling Central Electric
Flooring Carpet, Tile, Wood
Fireplaces Number 1
Fireplaces Type Gaslog Fireplace
Exterior
Exterior Feature Back Yard Fenced, Covered Patio/Deck, Partially Fenced, Patio/Deck, Porch, Private Driveway, Sprinkler System
Parking Features Attached/Detached Garage
Garage Spaces 2.0
Garage Description Auto Garage Door Opener
Pool Gunite, In Ground
Roof Type Composition
Street Surface Concrete
Private Pool Yes
Building
Lot Description Subdivision Lot
Faces North
Story 2
Foundation Slab
Lot Size Range 0 Up To 1/4 Acre
Sewer Public Sewer
Water Public Water
Structure Type Brick,Cement Board,Wood
New Construction No
Schools
Elementary Schools Smith Elementary School (Houston)
Middle Schools Clifton Middle School (Houston)
High Schools Scarborough High School
School District 27 - Houston
Others
HOA Fee Include Courtesy Patrol,Recreational Facilities
Senior Community No
Restrictions Deed Restrictions
Tax ID 101-432-000-0003
Ownership Full Ownership
Energy Description Digital Program Thermostat,HVAC>13 SEER,Insulated/Low-E windows,Insulation - Blown Fiberglass,Tankless/On-Demand H2O Heater
Acceptable Financing Cash Sale, Conventional
Tax Rate 2.0148
Disclosures Owner/Agent, Sellers Disclosure
Listing Terms Cash Sale, Conventional
Financing Cash Sale,Conventional
Special Listing Condition Owner/Agent, Sellers Disclosure
Read Less Info
Want to know what your home might be worth? Contact us for a FREE valuation!

Our team is ready to help you sell your home for the highest possible price ASAP

Bought with Jane Byrd Properties International LLC
Find out why customers are choosing LPT Realty to meet their real estate needs







