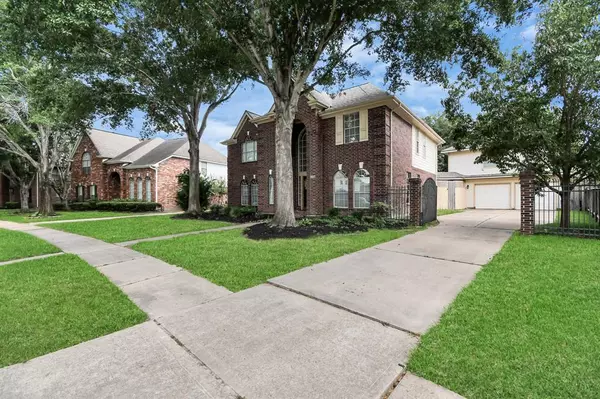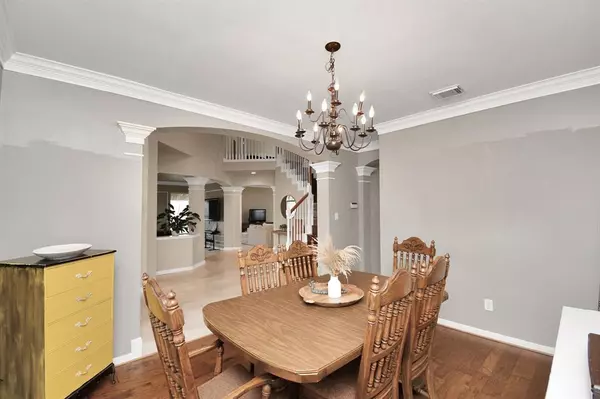$430,000
For more information regarding the value of a property, please contact us for a free consultation.
4 Beds
2.1 Baths
2,790 SqFt
SOLD DATE : 07/31/2024
Key Details
Property Type Single Family Home
Listing Status Sold
Purchase Type For Sale
Square Footage 2,790 sqft
Price per Sqft $150
Subdivision Kelliwood Place
MLS Listing ID 56051687
Sold Date 07/31/24
Style Traditional
Bedrooms 4
Full Baths 2
Half Baths 1
HOA Fees $60/ann
HOA Y/N 1
Year Built 1996
Lot Size 9,105 Sqft
Acres 0.209
Property Description
Discover endless possibilities in Kelliwood Place! This stunning home offers four spacious bedrooms and a bonus room upstairs, downs stairs and above the garage with a bathroom. You can use the bonus room as home gym, office or extra bedroom. The entryway leads to high ceilings and an inviting atmosphere. Enjoy the formal dining room and a gourmet kitchen with double Dutch ovens. The expansive backyard is perfect for play and relaxation. An outdoor bathroom attached to the garage adds convenience. The primary bedroom features an updated bathroom. This home has it all, from versatile bonus rooms to high ceilings that add to the spacious feel.
Don’t miss this incredible opportunity. Schedule a showing today!
Location
State TX
County Harris
Area Katy - Southeast
Rooms
Bedroom Description All Bedrooms Up,Primary Bed - 2nd Floor,Walk-In Closet
Other Rooms Breakfast Room, Den, Formal Dining, Formal Living, Gameroom Up, Garage Apartment, Living Area - 1st Floor, Utility Room in House
Master Bathroom Half Bath, Primary Bath: Double Sinks, Primary Bath: Jetted Tub, Primary Bath: Soaking Tub, Primary Bath: Tub/Shower Combo, Vanity Area
Den/Bedroom Plus 5
Kitchen Breakfast Bar, Island w/o Cooktop, Kitchen open to Family Room, Pantry, Pots/Pans Drawers, Under Cabinet Lighting, Walk-in Pantry
Interior
Interior Features Formal Entry/Foyer, High Ceiling, Prewired for Alarm System
Heating Central Gas, Zoned
Cooling Central Electric, Zoned
Flooring Carpet, Engineered Wood, Tile
Fireplaces Number 1
Fireplaces Type Gas Connections, Gaslog Fireplace
Exterior
Exterior Feature Detached Gar Apt /Quarters, Patio/Deck, Sprinkler System
Garage Detached Garage
Garage Spaces 2.0
Garage Description Additional Parking, Auto Garage Door Opener, Double-Wide Driveway
Roof Type Composition
Street Surface Concrete,Curbs
Private Pool No
Building
Lot Description Cul-De-Sac
Faces North
Story 2
Foundation Slab
Lot Size Range 0 Up To 1/4 Acre
Water Water District
Structure Type Brick
New Construction No
Schools
Elementary Schools Hayes Elementary School
Middle Schools Mcmeans Junior High School
High Schools Taylor High School (Katy)
School District 30 - Katy
Others
Senior Community No
Restrictions Deed Restrictions
Tax ID 117-264-003-0061
Ownership Full Ownership
Acceptable Financing Cash Sale, Conventional, FHA, VA
Disclosures HOA First Right of Refusal, Mud, Sellers Disclosure
Listing Terms Cash Sale, Conventional, FHA, VA
Financing Cash Sale,Conventional,FHA,VA
Special Listing Condition HOA First Right of Refusal, Mud, Sellers Disclosure
Read Less Info
Want to know what your home might be worth? Contact us for a FREE valuation!

Our team is ready to help you sell your home for the highest possible price ASAP

Bought with NB Elite Realty

Find out why customers are choosing LPT Realty to meet their real estate needs







