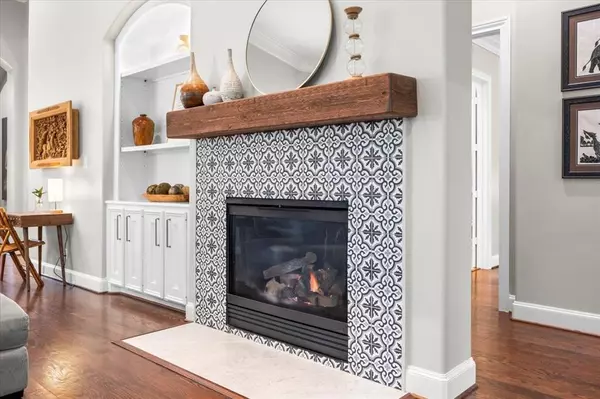$1,100,000
For more information regarding the value of a property, please contact us for a free consultation.
3 Beds
3.1 Baths
2,926 SqFt
SOLD DATE : 08/26/2024
Key Details
Property Type Single Family Home
Listing Status Sold
Purchase Type For Sale
Square Footage 2,926 sqft
Price per Sqft $352
Subdivision Wdlnds Village Sterling Ridge 27
MLS Listing ID 89479113
Sold Date 08/26/24
Style Traditional
Bedrooms 3
Full Baths 3
Half Baths 1
Year Built 2004
Annual Tax Amount $14,131
Tax Year 2023
Lot Size 9,873 Sqft
Acres 0.2256
Property Description
Your dream will come true at Rhapsody Bend; it will be your peaceful haven! Enter through the cascading foyer and find immediate serenity in the living room with incredible views of the sanctuary that lies outdoors. The stunning kitchen has been remodeled with marble countertops and offers immense storage and professional grade appliances; the cozy breakfast nook is adorned with beautiful hanging plants. Three full bedrooms with no carpet provide ensuite bathrooms and large closets; a study, dining room, and laundry have the space you need. Garage with beautiful cedar doors, tile flooring, New Age cabinetry, and air conditioned simulator room. Take a seat on the screened porch or immerse yourself in the organic oasis featuring a cocktail pool with Endless Pool treadmill, lounging bed, gazebo with hanging chairs, troughs with turtles and koi fish, tropical plants, evergreens, and fruit trees, a butterfly garden, and antique elephant fountains from France. Too many updates to list!!
Location
State TX
County Montgomery
Community The Woodlands
Area The Woodlands
Rooms
Bedroom Description All Bedrooms Down,En-Suite Bath,Split Plan,Walk-In Closet
Other Rooms 1 Living Area, Breakfast Room, Family Room, Formal Dining, Home Office/Study, Kitchen/Dining Combo, Sun Room, Utility Room in House
Master Bathroom Half Bath, Primary Bath: Double Sinks, Primary Bath: Jetted Tub, Primary Bath: Separate Shower, Secondary Bath(s): Tub/Shower Combo
Interior
Interior Features Alarm System - Owned, Crown Molding, Fire/Smoke Alarm, Formal Entry/Foyer, High Ceiling, Refrigerator Included, Window Coverings
Heating Central Gas, Zoned
Cooling Central Electric, Zoned
Flooring Tile, Wood
Fireplaces Number 1
Fireplaces Type Gaslog Fireplace
Exterior
Exterior Feature Back Yard Fenced, Screened Porch, Sprinkler System
Parking Features Attached Garage
Garage Spaces 3.0
Garage Description Additional Parking, Auto Garage Door Opener, Converted Garage, Extra Driveway, Workshop
Pool In Ground
Roof Type Tile
Street Surface Concrete,Curbs,Gutters
Private Pool Yes
Building
Lot Description Greenbelt, Subdivision Lot, Wooded
Story 1
Foundation Slab
Lot Size Range 0 Up To 1/4 Acre
Builder Name Lovett Custom Homes
Water Water District
Structure Type Stucco
New Construction No
Schools
Elementary Schools Tough Elementary School
Middle Schools Mccullough Junior High School
High Schools The Woodlands High School
School District 11 - Conroe
Others
Senior Community No
Restrictions Deed Restrictions,Restricted
Tax ID 9699-27-05000
Ownership Full Ownership
Acceptable Financing Cash Sale, Conventional, FHA, VA
Tax Rate 1.8478
Disclosures Exclusions, Mud, Sellers Disclosure
Listing Terms Cash Sale, Conventional, FHA, VA
Financing Cash Sale,Conventional,FHA,VA
Special Listing Condition Exclusions, Mud, Sellers Disclosure
Read Less Info
Want to know what your home might be worth? Contact us for a FREE valuation!

Our team is ready to help you sell your home for the highest possible price ASAP

Bought with RE/MAX The Woodlands & Spring

Find out why customers are choosing LPT Realty to meet their real estate needs







