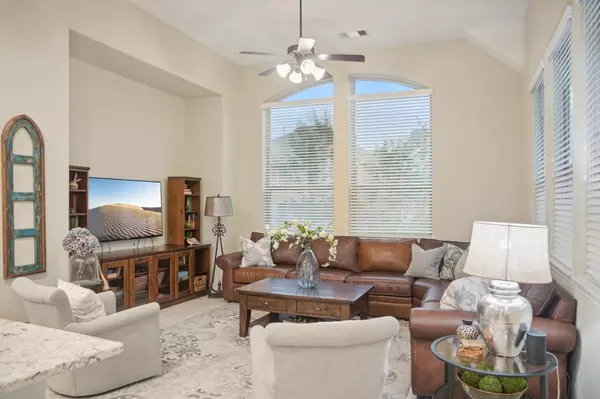$320,000
For more information regarding the value of a property, please contact us for a free consultation.
3 Beds
2.1 Baths
1,947 SqFt
SOLD DATE : 10/15/2024
Key Details
Property Type Townhouse
Sub Type Townhouse
Listing Status Sold
Purchase Type For Sale
Square Footage 1,947 sqft
Price per Sqft $157
Subdivision Woodforest 59
MLS Listing ID 82743563
Sold Date 10/15/24
Style Split Level,Traditional
Bedrooms 3
Full Baths 2
Half Baths 1
HOA Fees $116/ann
Year Built 2016
Annual Tax Amount $5,942
Tax Year 2023
Lot Size 3,299 Sqft
Property Description
Worried about storms? Generator on this beauty! Compare the size and upgrades to new construction! Gorgeous Manor Plan from Chesmar Homes. 3 large bedrooms and two living areas in a great open plan. The upgrades set this townhome apart from many others in the neighborhood. There is a backup generator when the power fails! Enjoy the beautiful backyard with an added deck and pergola. Plus there are outdoor areas near upper living area and downstairs. Check out the full list of upgrades in attachments! The tile flooring is set on diagonal, beautiful granite countertop in kitchen and under cabinet lighting. You may fall in love with the high ceilings and windows which offer so much natural light. Washer, dryer and fridge convey to Buyer. We are motivated!
Location
State TX
County Montgomery
Area Conroe Southwest
Rooms
Bedroom Description 2 Bedrooms Down,Primary Bed - 2nd Floor
Other Rooms Breakfast Room, Den, Living Area - 1st Floor, Living Area - 2nd Floor, Living/Dining Combo, Utility Room in House
Master Bathroom Primary Bath: Double Sinks, Primary Bath: Separate Shower
Den/Bedroom Plus 3
Kitchen Breakfast Bar, Island w/o Cooktop, Kitchen open to Family Room, Pantry
Interior
Heating Central Gas
Cooling Central Electric
Flooring Carpet, Tile
Dryer Utilities 1
Laundry Utility Rm in House
Exterior
Exterior Feature Area Tennis Courts, Back Yard, Fenced, Patio/Deck
Parking Features Attached Garage
Garage Spaces 2.0
Roof Type Composition
Street Surface Concrete
Private Pool No
Building
Story 2
Unit Location Cul-De-Sac
Entry Level Ground Level
Foundation Slab
Builder Name Chesmar
Sewer Public Sewer
Water Public Water, Water District
Structure Type Cement Board,Stone
New Construction No
Schools
Elementary Schools Stewart Elementary School (Conroe)
Middle Schools Peet Junior High School
High Schools Conroe High School
School District 11 - Conroe
Others
HOA Fee Include Grounds,Recreational Facilities
Senior Community No
Tax ID 9652-59-03800
Ownership Full Ownership
Energy Description Ceiling Fans,Digital Program Thermostat,Energy Star Appliances,Energy Star/Reflective Roof,High-Efficiency HVAC,Insulated/Low-E windows,Radiant Attic Barrier
Acceptable Financing Cash Sale, Conventional, FHA, VA
Tax Rate 2.2291
Disclosures Mud, Sellers Disclosure
Green/Energy Cert Energy Star Qualified Home, Environments for Living, Home Energy Rating/HERS
Listing Terms Cash Sale, Conventional, FHA, VA
Financing Cash Sale,Conventional,FHA,VA
Special Listing Condition Mud, Sellers Disclosure
Read Less Info
Want to know what your home might be worth? Contact us for a FREE valuation!

Our team is ready to help you sell your home for the highest possible price ASAP

Bought with Texas Legacy Properties

Find out why customers are choosing LPT Realty to meet their real estate needs







