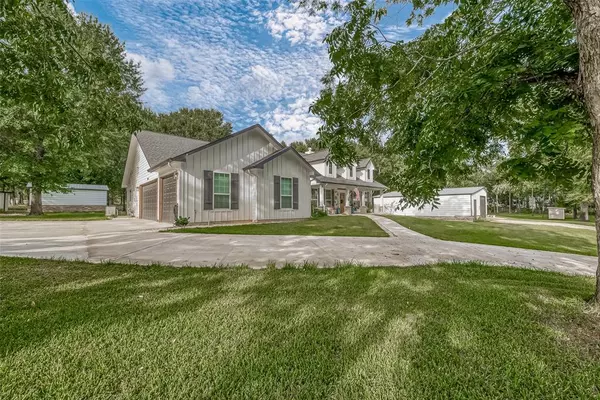$570,000
For more information regarding the value of a property, please contact us for a free consultation.
3 Beds
2.1 Baths
2,276 SqFt
SOLD DATE : 11/07/2024
Key Details
Property Type Single Family Home
Listing Status Sold
Purchase Type For Sale
Square Footage 2,276 sqft
Price per Sqft $250
Subdivision Country Run
MLS Listing ID 68329172
Sold Date 11/07/24
Style Other Style
Bedrooms 3
Full Baths 2
Half Baths 1
HOA Fees $12/ann
HOA Y/N 1
Year Built 2021
Annual Tax Amount $5,702
Tax Year 2023
Lot Size 1.000 Acres
Acres 1.0
Property Description
IF YOUR SEEKING A BLEND OF COUNTRY LIVING AND WITH EASY ACCESS TO TOWN SHOPS AND STORES , THIS PROPERY IS PERFECT FOR YOU.THIS STUNNING 3-B/R 2.5 BATH HOME FEATURES A 3CAR GARAGE, A 40X30 DETATCHED GARAGE/WORKSHOP, A 12X10 METAL FRAMED LAWN SHED WITH BRICK ACCENTS . LOCATED JUST 3.5 MILES WEST OF I45 IN THE PRIVATE COUNTRY RUN COMMUNITY. LAKE CONROE BOAT RAMP AND PARKING FOR RES.. THE HOME IS EQUIPPED WITH A 24 KW GENERAC WHOLE-HOME GENERATOR, A SPACIOUS 34X16+17X8 SCREENED IN BACK PORCH WITH A 6 PERSON CATALINA HOT TUB AND A HARD RETRACTABLE HARD PLASTIC COVER.CEILING FANS THROUGHOUT,LUXURY VINYL FLOORING,LED LIGHTING, A LARGE BUTLER-STYLE PANTRY,AND WALK IN CLOSETS IN ALL B/R ,KITCHEN BOASTS GRANITE COUNTERS,A COMPOSITE CHEF-STYLE SINK, VINYL DOUBLE-PAYNE WINDOWS.SPRINKLER SYSTEM,A WHOLE-HOME WATER FILTRATION SYSTEM W/ WATER SOFTNER,SOLAR SHADE BLINDS,AND A BACK PORCH PLUMBED FOR A BBQ PIT.SITUATED ON A 1- ACRE CORNER LOT,THIS HOME OFFERS ENDLESS POSSIBILITIES AND IS A MUST SEE!!
Location
State TX
County Montgomery
Area Lake Conroe Area
Rooms
Bedroom Description All Bedrooms Down,Primary Bed - 1st Floor,Walk-In Closet
Other Rooms Breakfast Room, Butlers Pantry, Family Room, Home Office/Study, Kitchen/Dining Combo
Master Bathroom Full Secondary Bathroom Down, Half Bath, Primary Bath: Double Sinks, Primary Bath: Soaking Tub
Kitchen Breakfast Bar, Butler Pantry, Island w/o Cooktop, Kitchen open to Family Room, Pantry, Walk-in Pantry
Interior
Interior Features Water Softener - Owned
Heating Central Electric
Cooling Central Electric
Flooring Vinyl Plank
Fireplaces Number 1
Fireplaces Type Gaslog Fireplace
Exterior
Exterior Feature Back Yard, Covered Patio/Deck, Screened Porch, Side Yard, Spa/Hot Tub, Sprinkler System, Storage Shed, Workshop
Parking Features Attached/Detached Garage
Garage Spaces 3.0
Roof Type Composition
Street Surface Asphalt
Private Pool No
Building
Lot Description Corner
Story 1
Foundation Slab
Lot Size Range 1 Up to 2 Acres
Water Aerobic
Structure Type Cement Board
New Construction No
Schools
Elementary Schools C.C. Hardy Elementary School
Middle Schools Lynn Lucas Middle School
High Schools Willis High School
School District 56 - Willis
Others
Senior Community No
Restrictions Deed Restrictions
Tax ID 3505-01-02700
Energy Description Ceiling Fans,Energy Star/CFL/LED Lights,Generator
Acceptable Financing Cash Sale, Conventional
Tax Rate 1.6258
Disclosures Sellers Disclosure
Listing Terms Cash Sale, Conventional
Financing Cash Sale,Conventional
Special Listing Condition Sellers Disclosure
Read Less Info
Want to know what your home might be worth? Contact us for a FREE valuation!

Our team is ready to help you sell your home for the highest possible price ASAP

Bought with RE/MAX Integrity

Find out why customers are choosing LPT Realty to meet their real estate needs







