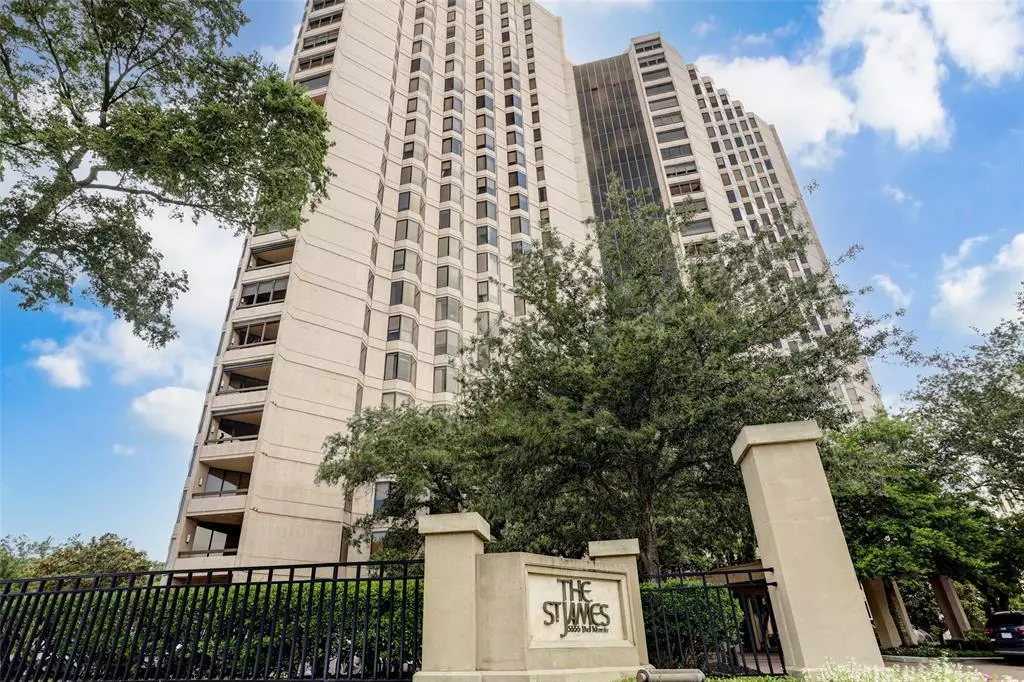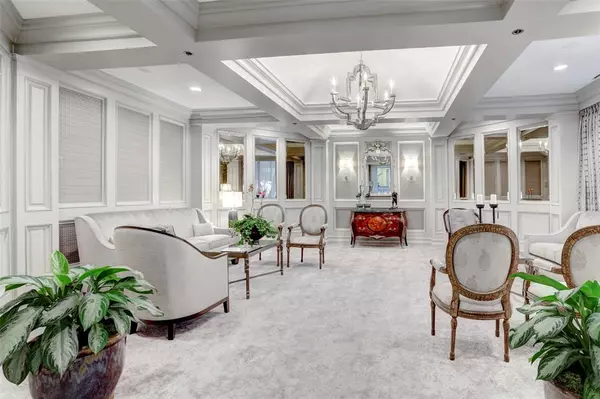$669,000
For more information regarding the value of a property, please contact us for a free consultation.
3 Beds
3.1 Baths
3,060 SqFt
SOLD DATE : 11/06/2024
Key Details
Property Type Condo
Listing Status Sold
Purchase Type For Sale
Square Footage 3,060 sqft
Price per Sqft $194
Subdivision St James Condo
MLS Listing ID 67265073
Sold Date 11/06/24
Bedrooms 3
Full Baths 3
Half Baths 1
HOA Fees $2,741/mo
Year Built 1975
Annual Tax Amount $10,880
Tax Year 2023
Property Description
This unit has an enviable 3,060 sq. ft. floor plan with 3 bedrooms and 3.5 baths, a study/library, and a sizable kitchen large enough to accommodate an additional workspace. There are two balconies, one off the primary bedroom and one off the living/dining areas. This unit has a storage space and two side-by-side assigned parking spaces. This desirable floorplan is rarely made available to purchase. This property is ready for you to add your personal touches. The St. James is a full-service condominium with a 24-hour valet and front desk concierge service. The condo amenities also include a fitness center, tennis courts, a heated swimming pool with beautifully landscaped surroundings, an interior sprinkler system, on-demand hot water heater, and an energy-efficient A/C. Make an appointment to tour this home and get ready to enjoy the lock-and-leave lifestyle.
Location
State TX
County Harris
Area Galleria
Building/Complex Name ST JAMES
Rooms
Other Rooms 1 Living Area, Formal Dining, Formal Living, Home Office/Study, Utility Room in House
Master Bathroom Half Bath, Primary Bath: Double Sinks, Primary Bath: Separate Shower, Primary Bath: Soaking Tub
Interior
Interior Features Balcony, Fire/Smoke Alarm, Refrigerator Included
Heating Central Electric
Cooling Central Electric
Flooring Tile, Wood
Appliance Stacked
Dryer Utilities 1
Exterior
Exterior Feature Balcony/Terrace, Exercise Room, Guest Room Available, Service Elevator, Storage, Tennis, Trash Chute
Street Surface Concrete,Curbs,Gutters
Private Pool No
Building
Building Description Other, Concierge,Gym,Lounge,Storage Outside of Unit
Unit Features Covered Terrace
Builder Name St James
Structure Type Other
New Construction No
Schools
Elementary Schools Briargrove Elementary School
Middle Schools Tanglewood Middle School
High Schools Wisdom High School
School District 27 - Houston
Others
Pets Allowed With Restrictions
HOA Fee Include Building & Grounds,Cable TV,Concierge,Insurance Common Area,Limited Access,On Site Guard,Porter,Trash Removal,Valet Parking,Water and Sewer
Senior Community No
Tax ID 109-173-000-0007
Ownership Full Ownership
Acceptable Financing Cash Sale, Conventional
Tax Rate 2.42
Disclosures HOA First Right of Refusal, Sellers Disclosure
Listing Terms Cash Sale, Conventional
Financing Cash Sale,Conventional
Special Listing Condition HOA First Right of Refusal, Sellers Disclosure
Pets Description With Restrictions
Read Less Info
Want to know what your home might be worth? Contact us for a FREE valuation!

Our team is ready to help you sell your home for the highest possible price ASAP

Bought with Monarch Real Estate & Ranch

Find out why customers are choosing LPT Realty to meet their real estate needs







