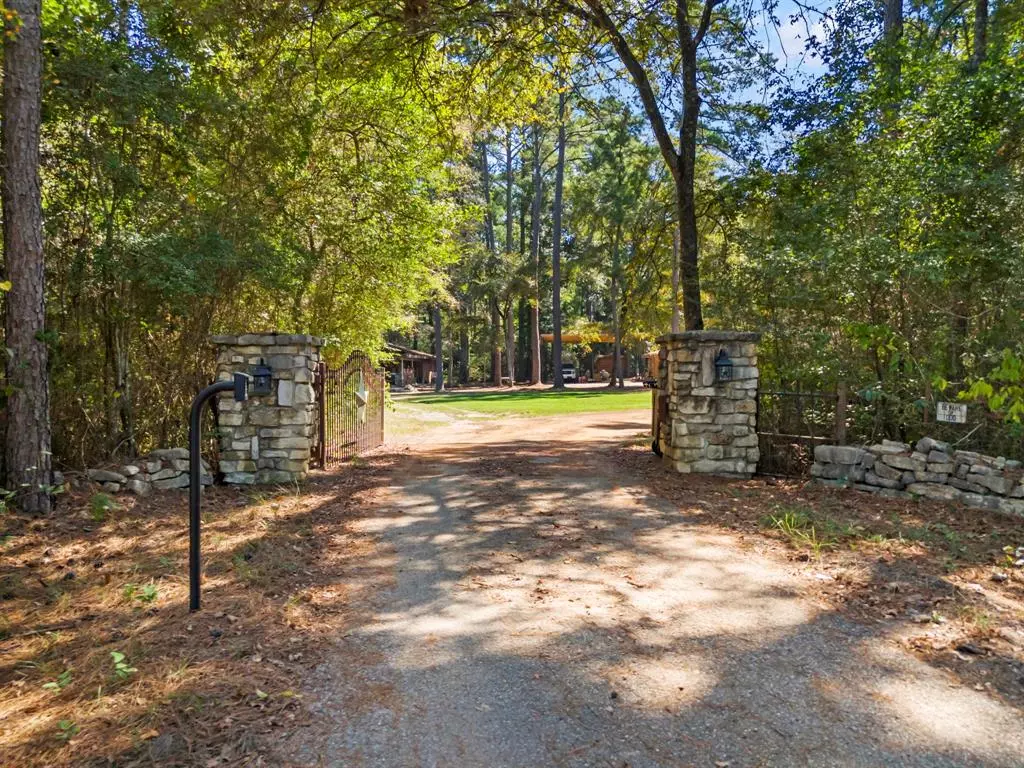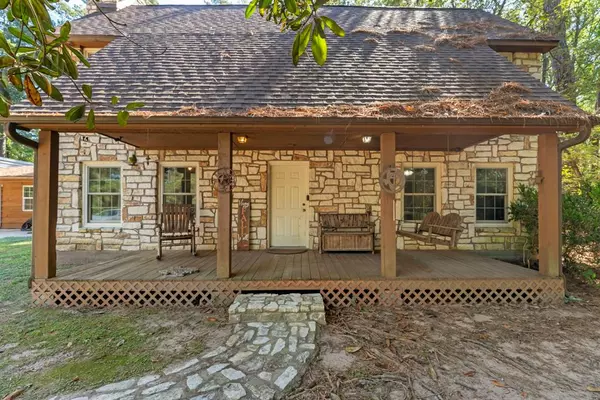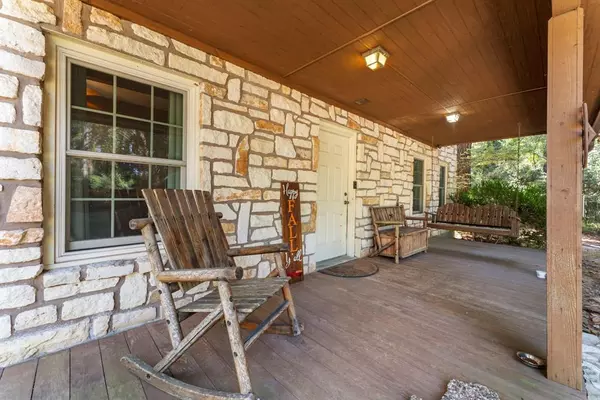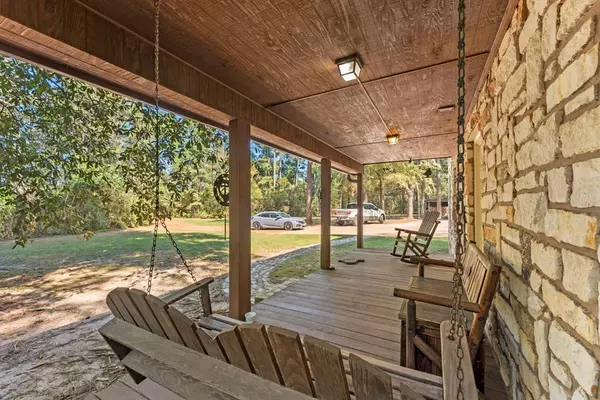$995,000
For more information regarding the value of a property, please contact us for a free consultation.
4 Beds
4 Baths
1,840 SqFt
SOLD DATE : 12/02/2024
Key Details
Property Type Single Family Home
Sub Type Free Standing
Listing Status Sold
Purchase Type For Sale
Square Footage 1,840 sqft
Price per Sqft $508
Subdivision Magnolia East
MLS Listing ID 28671197
Sold Date 12/02/24
Style Traditional
Bedrooms 4
Full Baths 4
Year Built 1984
Annual Tax Amount $11,471
Tax Year 2024
Lot Size 10.000 Acres
Acres 10.0
Property Description
Welcome to 2018 FM 1486, a unique 10-acre property tucked away, located close to Tomball, Magnolia, Montgomery and up to College Station via the Aggie Parkway (Hwy 249). This tract and improvements offer a perfect blend of privacy, natural beauty, and convenient access to all the modern amenities needed to live that country lifestyle but not right on top of other neighbors. Five acres of land with mature trees along with several outbuildings, including a barn and storage shed, and well appointed newly renovated guest quarters which included kitchen, breakfast, living and bedroom/bathroom. The main stone residence is a charming, featuring a spacious, open-concept layout with master down. Workshop includes 1 full bathroom for all your hobby and project needs. Whether you’re looking for a quiet home based business or a unique opportunity to live that mini ranchette lifestyle this will provide the perfect combination of rural charm and convenience. This is your chance!
Location
State TX
County Montgomery
Area Magnolia/1488 West
Rooms
Bedroom Description Primary Bed - 1st Floor,Walk-In Closet
Other Rooms 1 Living Area, Breakfast Room, Entry, Family Room, Guest Suite, Guest Suite w/Kitchen, Kitchen/Dining Combo, Living Area - 1st Floor, Quarters/Guest House, Utility Room in House
Master Bathroom Primary Bath: Double Sinks, Primary Bath: Tub/Shower Combo, Secondary Bath(s): Tub/Shower Combo
Den/Bedroom Plus 4
Kitchen Pantry
Interior
Interior Features Fire/Smoke Alarm
Heating Central Electric, Zoned
Cooling Central Electric
Flooring Tile, Wood
Fireplaces Number 1
Fireplaces Type Wood Burning Fireplace
Exterior
Parking Features Detached Garage, Oversized Garage
Carport Spaces 4
Improvements Auxiliary Building,Barn,Guest House,Storage Shed
Private Pool No
Building
Lot Description Wooded
Faces East
Story 2
Foundation Slab
Lot Size Range 5 Up to 10 Acres
Sewer Septic Tank
Water Well
New Construction No
Schools
Elementary Schools Willie E. Williams Elementary School
Middle Schools Magnolia Junior High School
High Schools Magnolia West High School
School District 36 - Magnolia
Others
Senior Community No
Restrictions Deed Restrictions
Tax ID 7050-00-05700
Energy Description Attic Vents,Ceiling Fans,Digital Program Thermostat,Radiant Attic Barrier
Acceptable Financing Cash Sale, Conventional, FHA, Investor, Owner Financing, Seller May Contribute to Buyer's Closing Costs, VA
Tax Rate 1.5787
Disclosures Sellers Disclosure
Listing Terms Cash Sale, Conventional, FHA, Investor, Owner Financing, Seller May Contribute to Buyer's Closing Costs, VA
Financing Cash Sale,Conventional,FHA,Investor,Owner Financing,Seller May Contribute to Buyer's Closing Costs,VA
Special Listing Condition Sellers Disclosure
Read Less Info
Want to know what your home might be worth? Contact us for a FREE valuation!

Our team is ready to help you sell your home for the highest possible price ASAP

Bought with ArchPoint Realty

Find out why customers are choosing LPT Realty to meet their real estate needs







