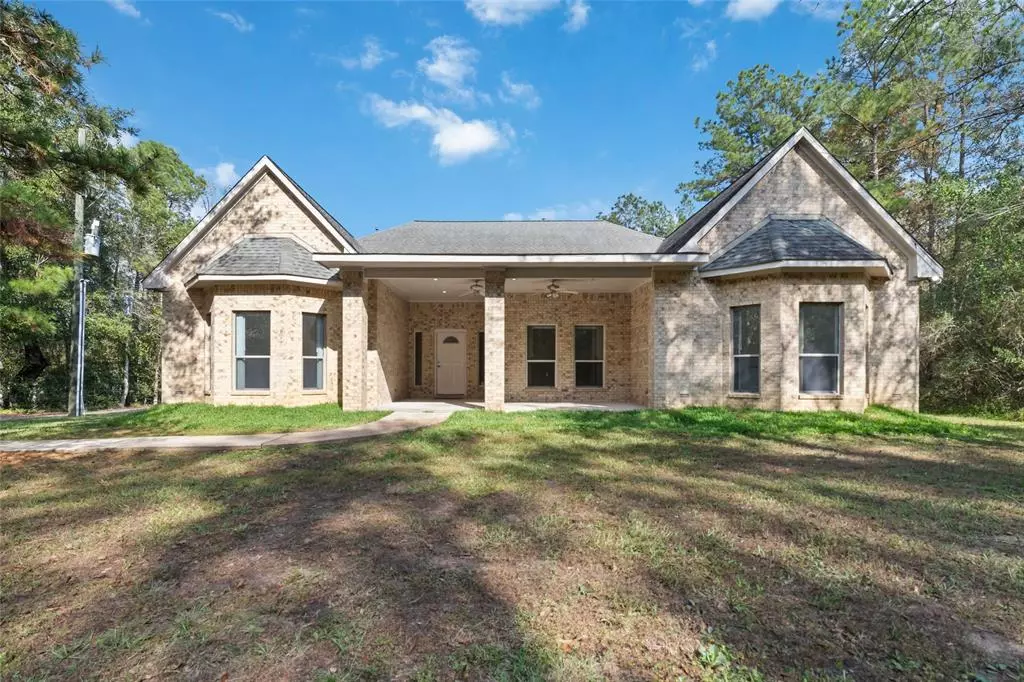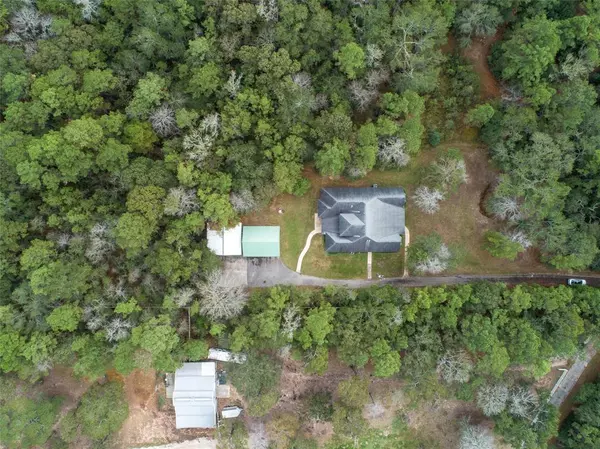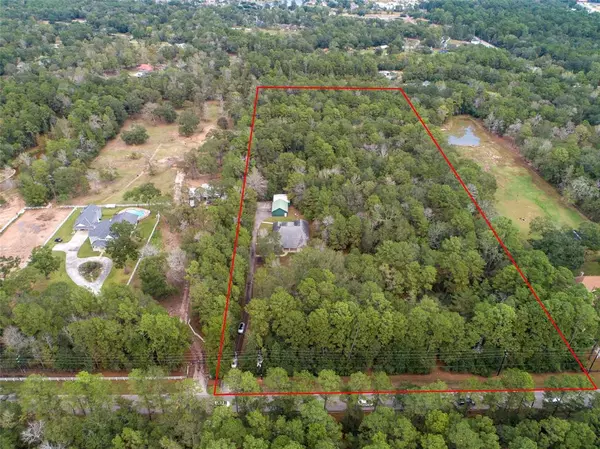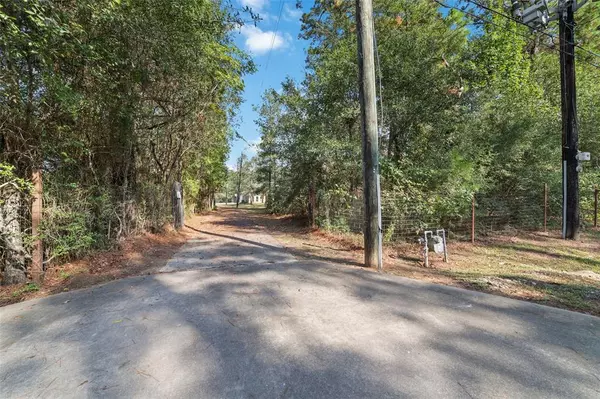$1,200,000
For more information regarding the value of a property, please contact us for a free consultation.
5 Beds
4 Baths
3,689 SqFt
SOLD DATE : 12/19/2024
Key Details
Property Type Single Family Home
Listing Status Sold
Purchase Type For Sale
Square Footage 3,689 sqft
Price per Sqft $309
Subdivision Ascot Farms
MLS Listing ID 34853298
Sold Date 12/19/24
Style Ranch,Traditional
Bedrooms 5
Full Baths 4
Year Built 2005
Annual Tax Amount $14,760
Tax Year 2024
Lot Size 10.000 Acres
Acres 10.0
Property Description
Nestled on 10 serene wooded acres, this custom-built home boasts 5 bedrooms and 4 baths, with all bedrooms conveniently located downstairs. A spacious game room and full bath are upstairs, offering the perfect retreat. The open-concept kitchen and dining combo flow seamlessly into the family room, featuring silestone countertops, a central island, stainless steel appliances, a decorative backsplash, and recessed lighting. The laundry room, with a door to the driveway, is perfect for unloading groceries and offers space for an extra fridge or freezer. Built with steel framing for lasting durability, this home also includes a craft room, covered front and back porches, and a detached garage/workshop. Don't miss the opportunity to enjoy country living with modern comforts!
Location
State TX
County Montgomery
Area Magnolia/1488 East
Rooms
Bedroom Description All Bedrooms Down,En-Suite Bath,Primary Bed - 1st Floor,Multilevel Bedroom,Sitting Area,Walk-In Closet
Other Rooms Entry, Family Room, Formal Dining, Gameroom Up, Home Office/Study, Kitchen/Dining Combo, Utility Room in House
Master Bathroom Full Secondary Bathroom Down, Primary Bath: Double Sinks, Primary Bath: Separate Shower, Primary Bath: Soaking Tub, Secondary Bath(s): Shower Only, Secondary Bath(s): Tub/Shower Combo, Vanity Area
Kitchen Breakfast Bar, Island w/o Cooktop, Kitchen open to Family Room, Walk-in Pantry
Interior
Interior Features Alarm System - Owned, Central Vacuum, Dryer Included, Fire/Smoke Alarm, Formal Entry/Foyer, High Ceiling, Refrigerator Included, Washer Included
Heating Central Gas
Cooling Central Electric
Flooring Carpet, Tile
Exterior
Exterior Feature Back Yard, Covered Patio/Deck, Exterior Gas Connection, Partially Fenced, Patio/Deck, Porch, Private Driveway, Side Yard, Storage Shed, Workshop
Parking Features Detached Garage, Oversized Garage
Garage Spaces 6.0
Garage Description Additional Parking, Auto Garage Door Opener, Single-Wide Driveway
Roof Type Composition
Street Surface Asphalt
Accessibility Driveway Gate
Private Pool No
Building
Lot Description Other, Wooded
Faces Southwest
Story 2
Foundation Other
Lot Size Range 5 Up to 10 Acres
Builder Name CHBH, Inc.
Sewer Septic Tank
Water Well
Structure Type Brick,Cement Board
New Construction No
Schools
Elementary Schools Cedric C. Smith Elementary School
Middle Schools Bear Branch Junior High School
High Schools Magnolia High School
School District 36 - Magnolia
Others
Senior Community No
Restrictions Unknown
Tax ID 2195-01-02400
Ownership Full Ownership
Energy Description Attic Vents,Ceiling Fans,Insulation - Batt,Insulation - Blown Fiberglass
Acceptable Financing Cash Sale, Conventional
Tax Rate 1.5787
Disclosures Other Disclosures, Sellers Disclosure
Listing Terms Cash Sale, Conventional
Financing Cash Sale,Conventional
Special Listing Condition Other Disclosures, Sellers Disclosure
Read Less Info
Want to know what your home might be worth? Contact us for a FREE valuation!

Our team is ready to help you sell your home for the highest possible price ASAP

Bought with Jane Byrd Properties International LLC

Find out why customers are choosing LPT Realty to meet their real estate needs







